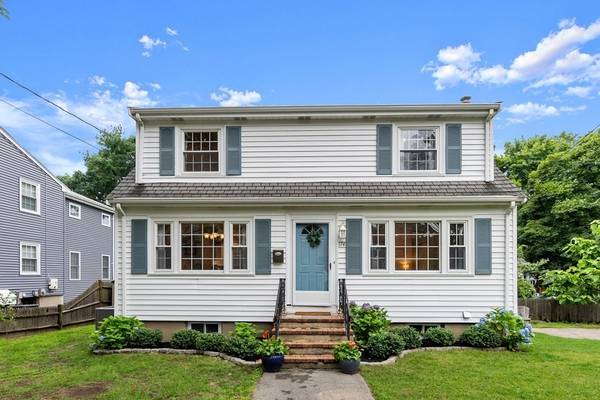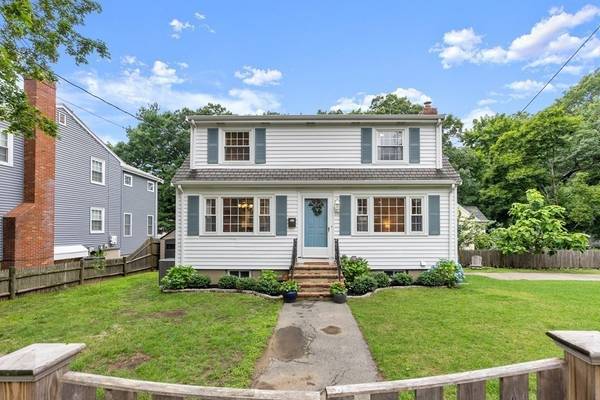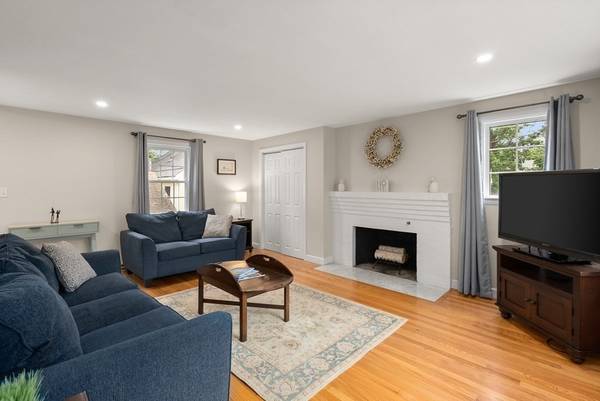For more information regarding the value of a property, please contact us for a free consultation.
Key Details
Sold Price $857,000
Property Type Single Family Home
Sub Type Single Family Residence
Listing Status Sold
Purchase Type For Sale
Square Footage 1,432 sqft
Price per Sqft $598
Subdivision Morningside
MLS Listing ID 72866196
Sold Date 08/25/21
Style Colonial
Bedrooms 3
Full Baths 1
Half Baths 1
HOA Y/N false
Year Built 1962
Annual Tax Amount $6,620
Tax Year 2021
Lot Size 5,227 Sqft
Acres 0.12
Property Description
This beautifully updated, move-in ready Colonial is located steps to the award-winning Stratton School. The semi-open floor plan features a gorgeous new kitchen w/navy blue cabinetry, quartz countertops, subway tile backsplash & ss appliances. The kitchen opens up to a well-lit living room w/brick fireplace & sun-filled dining room. Remodeled 2nd floor features a new Carrara marble bathroom. Completing this level are 2 smaller bedrooms, a sunny & bright 3rd bedroom w/winter views of Boston. HW floors span the 1st & 2nd floor. Walk-out basement - ideal for a home office, family room or guest bedroom - is partially finished w/FP & ½ bath w/full-size, stackable washer & dryer. Plenty of storage space too! Cool off inside w/CA, unwind on the cozy, private patio w/grapevine pergola, or soak up the sun in the flat, fenced-in yard w/lovely plantings. Great location-close to public transportation, Ed Burns Arena, Minuteman Bike Trail, Arlington Reservoir, McClennen Park & Arlington Heights.
Location
State MA
County Middlesex
Zoning R1
Direction Summer to Overlook; right on Pheasant
Rooms
Family Room Closet, Flooring - Wall to Wall Carpet, Exterior Access
Basement Full, Partially Finished, Walk-Out Access, Interior Entry, Concrete
Primary Bedroom Level Second
Dining Room Flooring - Hardwood
Kitchen Flooring - Hardwood, Countertops - Stone/Granite/Solid, Cabinets - Upgraded, Exterior Access, Recessed Lighting, Remodeled, Stainless Steel Appliances, Peninsula
Interior
Heating Forced Air, Natural Gas
Cooling Central Air
Flooring Tile, Carpet, Concrete, Hardwood
Fireplaces Number 2
Fireplaces Type Family Room, Living Room
Appliance Range, Dishwasher, Disposal, Microwave, Refrigerator, Washer, Dryer, Gas Water Heater, Tank Water Heater, Utility Connections for Electric Range, Utility Connections for Electric Oven, Utility Connections for Electric Dryer
Laundry Flooring - Stone/Ceramic Tile, Electric Dryer Hookup, Washer Hookup, In Basement
Basement Type Full, Partially Finished, Walk-Out Access, Interior Entry, Concrete
Exterior
Exterior Feature Rain Gutters, Professional Landscaping, Fruit Trees, Garden
Fence Fenced/Enclosed, Fenced
Community Features Public Transportation, Park, Walk/Jog Trails, Bike Path, Conservation Area, Public School
Utilities Available for Electric Range, for Electric Oven, for Electric Dryer, Washer Hookup
Roof Type Shingle
Total Parking Spaces 3
Garage No
Building
Lot Description Corner Lot, Level
Foundation Concrete Perimeter
Sewer Public Sewer
Water Public
Architectural Style Colonial
Schools
Elementary Schools Stratton
Middle Schools Ottoson
High Schools Arlington High
Others
Senior Community false
Acceptable Financing Contract
Listing Terms Contract
Read Less Info
Want to know what your home might be worth? Contact us for a FREE valuation!

Our team is ready to help you sell your home for the highest possible price ASAP
Bought with Nick Reynolds • Longwood Residential, LLC



