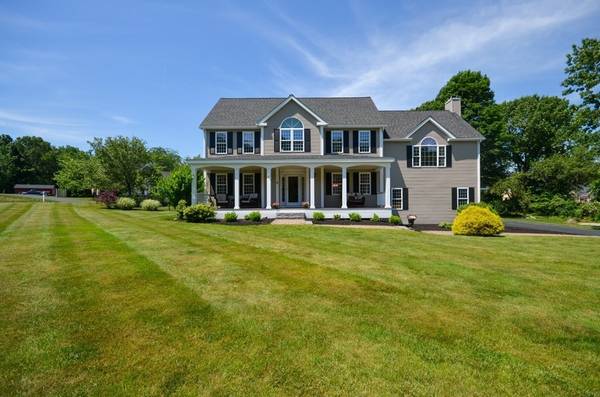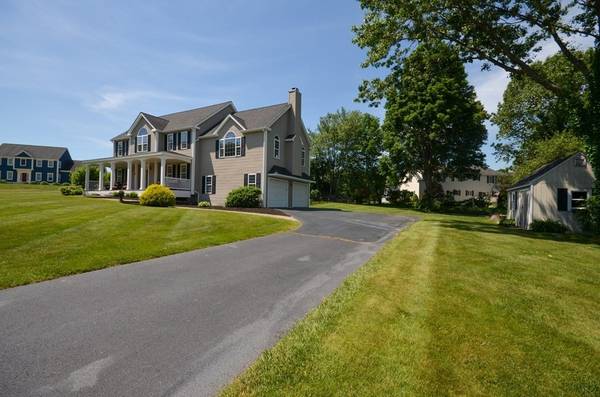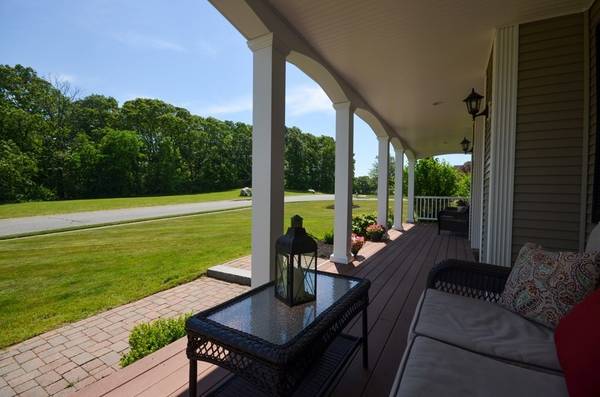For more information regarding the value of a property, please contact us for a free consultation.
Key Details
Sold Price $740,000
Property Type Single Family Home
Sub Type Single Family Residence
Listing Status Sold
Purchase Type For Sale
Square Footage 3,740 sqft
Price per Sqft $197
MLS Listing ID 72845503
Sold Date 08/26/21
Style Colonial
Bedrooms 4
Full Baths 2
Half Baths 1
Year Built 2000
Annual Tax Amount $8,430
Tax Year 2021
Lot Size 0.640 Acres
Acres 0.64
Property Description
This is the one you have been waiting for! This home sits perfectly on a corner lot with the composite farmer's porch facing protected open space for peaceful views. The amazing backyard is an oasis! It features a fenced in pool area with mature plantings, multiple lounging areas and upgraded composite deck. The inside welcomes you with freshly finished hardwood floors and paint, a BRAND NEW kitchen with white cabinets, quartz countertops, perfect backslash, new light fixtures & young appliances! The floor plan is open and bright and offers large rooms including a 22x24 cathedral family room with fireplace. The second level has a master suite with walk-in closet and new bathroom with a tiled shower. There are also two guest bedrooms and a fully updated main bath. There is a middle office/workout space that leads to the large 3rd floor bedroom with sitting area & double closets! Awesome finished basement for extra space! Young roof, furnace, A/C, H20 tank. Simply move in and enjoy!
Location
State MA
County Worcester
Zoning R1
Direction Leland Hill to Peach Tree to Boundary
Rooms
Family Room Cathedral Ceiling(s), Ceiling Fan(s), Flooring - Hardwood
Basement Full, Partially Finished
Primary Bedroom Level Second
Dining Room Flooring - Hardwood, Wainscoting
Kitchen Flooring - Hardwood, Dining Area, Balcony / Deck, Countertops - Stone/Granite/Solid, Kitchen Island, Remodeled, Stainless Steel Appliances, Lighting - Pendant
Interior
Interior Features Closet, Office, Game Room
Heating Forced Air, Electric Baseboard, Oil
Cooling Central Air, Window Unit(s)
Flooring Wood, Tile, Carpet, Flooring - Wall to Wall Carpet, Flooring - Laminate
Fireplaces Number 1
Fireplaces Type Family Room
Appliance Range, Dishwasher, Refrigerator, Washer, Dryer, Electric Water Heater, Tank Water Heater, Plumbed For Ice Maker, Utility Connections for Electric Range, Utility Connections for Electric Dryer
Laundry Closet/Cabinets - Custom Built, Flooring - Laminate, First Floor, Washer Hookup
Basement Type Full, Partially Finished
Exterior
Exterior Feature Rain Gutters, Storage, Sprinkler System
Garage Spaces 2.0
Fence Fenced/Enclosed, Fenced, Invisible
Pool Pool - Inground Heated
Community Features Sidewalks
Utilities Available for Electric Range, for Electric Dryer, Washer Hookup, Icemaker Connection
Roof Type Shingle
Total Parking Spaces 6
Garage Yes
Private Pool true
Building
Lot Description Corner Lot
Foundation Concrete Perimeter
Sewer Public Sewer
Water Public
Architectural Style Colonial
Read Less Info
Want to know what your home might be worth? Contact us for a FREE valuation!

Our team is ready to help you sell your home for the highest possible price ASAP
Bought with Matt Kelly Homes Team • LAER Realty Partners



