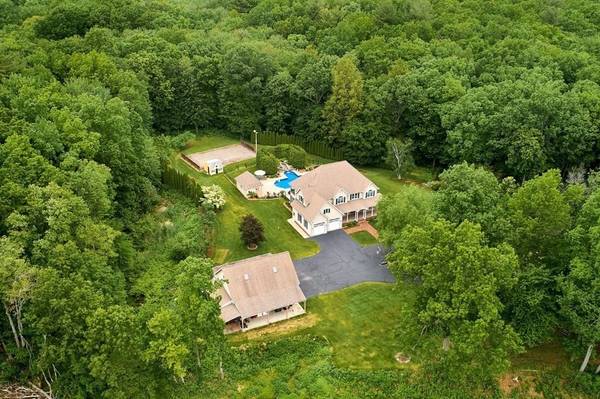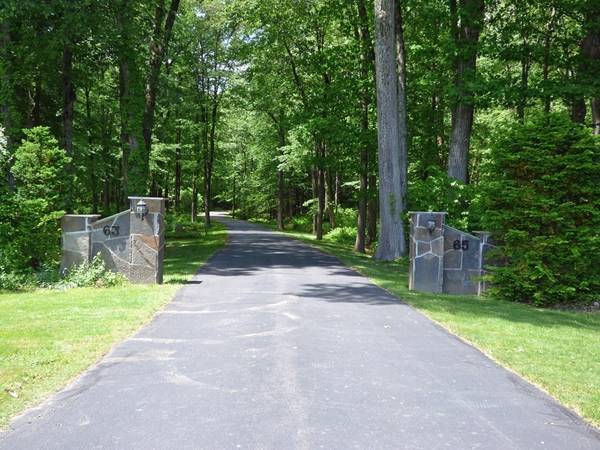For more information regarding the value of a property, please contact us for a free consultation.
Key Details
Sold Price $895,000
Property Type Single Family Home
Sub Type Single Family Residence
Listing Status Sold
Purchase Type For Sale
Square Footage 3,515 sqft
Price per Sqft $254
MLS Listing ID 72840408
Sold Date 08/27/21
Style Colonial, Contemporary
Bedrooms 5
Full Baths 3
Half Baths 4
HOA Y/N false
Year Built 2001
Annual Tax Amount $10,578
Tax Year 2021
Lot Size 6.930 Acres
Acres 6.93
Property Description
Paradise is not lost! Enjoy your own private vacationland away from it all, yet close to Deerfield Academy, UMASS, I-91 & 45 min to Bradley airport. 6+ acre oasis set way off the road on a paved drive lined w/ flowering plants, scenic views of Mt Sugarloaf & farm fields. Stunning custom inground pool has a stone waterfall, surrounded by beautiful landscaping, stamped concrete patio plus a cabana, 1/2 bath and outdoor bar and kitchen area. Winter fun includes a large ice hockey rink right behind the over-sized play house with wood stove. The main house is stunning; a light filled foyer welcomes you into an open 2 story, 2 sided staircase. Spacious cooks kitchen, informal and formal dining, finished basement with 1/2 bath and tons of storage; gas heat, 2 gas fireplaces, pellet stove, central ac makes this a super comfortable home. The detached oversized heated garage/workshop w/ 1/2 bath is amazing space with attached covered RV parking and attic storage...so much more - a must see!
Location
State MA
County Franklin
Area South Deerfield
Zoning RA
Direction Lee Road to Sandgully, long private driveway, stay left
Rooms
Family Room Closet, Flooring - Wall to Wall Carpet
Basement Full, Partially Finished, Interior Entry, Garage Access, Bulkhead, Concrete
Primary Bedroom Level Second
Dining Room Flooring - Hardwood
Kitchen Flooring - Stone/Ceramic Tile, Dining Area, Pantry, Countertops - Stone/Granite/Solid, French Doors, Kitchen Island, Exterior Access, Recessed Lighting, Stainless Steel Appliances, Gas Stove
Interior
Interior Features Ceiling Fan(s), Ceiling - Cathedral, Open Floor Plan, Bathroom - Full, Double Vanity, Bathroom - Half, Office, Foyer, Bathroom, Central Vacuum, Internet Available - Broadband
Heating Forced Air, Natural Gas, Extra Flue, Pellet Stove
Cooling Central Air
Flooring Tile, Carpet, Hardwood, Wood Laminate, Flooring - Hardwood, Flooring - Stone/Ceramic Tile
Fireplaces Number 2
Fireplaces Type Living Room, Master Bedroom
Appliance Oven, Dishwasher, Microwave, Countertop Range, Refrigerator, Washer, Dryer, Propane Water Heater, Tank Water Heater, Plumbed For Ice Maker, Utility Connections for Gas Range, Utility Connections for Electric Oven, Utility Connections for Gas Dryer, Utility Connections Outdoor Gas Grill Hookup
Laundry Flooring - Vinyl, Second Floor, Washer Hookup
Basement Type Full, Partially Finished, Interior Entry, Garage Access, Bulkhead, Concrete
Exterior
Exterior Feature Balcony, Rain Gutters, Storage, Professional Landscaping, Outdoor Shower
Garage Spaces 6.0
Pool In Ground
Community Features Shopping, Tennis Court(s), Park, Walk/Jog Trails, Laundromat, Bike Path, Conservation Area, Highway Access, House of Worship, Private School, Public School
Utilities Available for Gas Range, for Electric Oven, for Gas Dryer, Washer Hookup, Icemaker Connection, Generator Connection, Outdoor Gas Grill Hookup
View Y/N Yes
View Scenic View(s)
Roof Type Shingle
Total Parking Spaces 6
Garage Yes
Private Pool true
Building
Lot Description Easements, Gentle Sloping, Level
Foundation Concrete Perimeter
Sewer Private Sewer
Water Public
Architectural Style Colonial, Contemporary
Schools
Elementary Schools Deerfield
Middle Schools Frontier
High Schools Frontier
Others
Senior Community false
Read Less Info
Want to know what your home might be worth? Contact us for a FREE valuation!

Our team is ready to help you sell your home for the highest possible price ASAP
Bought with Carrie A. Blair • Keller Williams Realty



