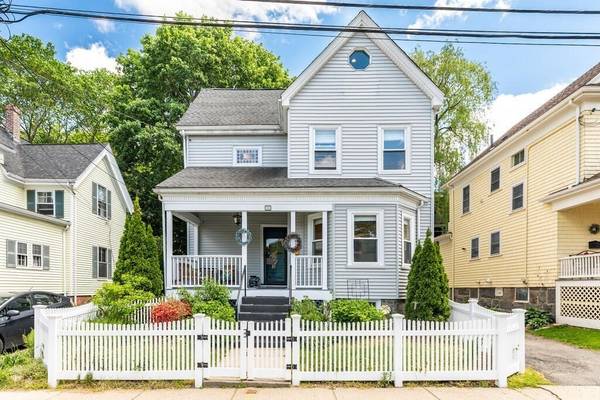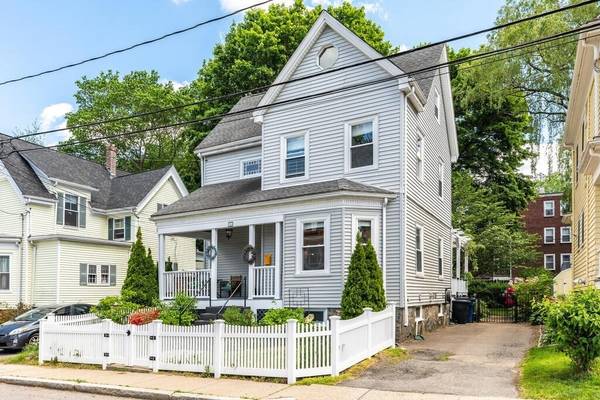For more information regarding the value of a property, please contact us for a free consultation.
Key Details
Sold Price $866,000
Property Type Single Family Home
Sub Type Single Family Residence
Listing Status Sold
Purchase Type For Sale
Square Footage 1,816 sqft
Price per Sqft $476
Subdivision Roslindale Village
MLS Listing ID 72846955
Sold Date 08/27/21
Style Colonial
Bedrooms 4
Full Baths 1
Half Baths 1
Year Built 1905
Annual Tax Amount $3,857
Tax Year 2021
Lot Size 4,356 Sqft
Acres 0.1
Property Description
Welcome home! Beautiful perennial gardens frame this classic Colonial situated in prime Roslindale Village area location! Significantly renovated- upgrades include new Kitchen and baths, two zones of gas heat, 2 zones of central air, tankless "on-demand" hot water, fresh interior paint, newly renovated new 3rd floor (for use as family room or 4th bedroom), newer roof (2013), fully landscaped & fully fenced front& backyard. Kitchen gut renovated in 2011 features granite & SS appliances, recessed lights w/an island. New dishwasher (2020), new kitchen floor and backsplash (2020). Direct walk out from Driveway to 20' deck with pergola overlooking great yard area. Recently updated Mudroom area. Quiet residential side street just a short distance to vibrant Roslindale Village shops, restaurants and public transportation! Fabulous & convenient neighborhood, about a 5 minute walk to the Village commuter rail stop to Boston and 10-20 minutes by car to Faulkner Hospital & Longwood medical area.
Location
State MA
County Suffolk
Area Roslindale
Zoning RES
Direction Off Poplar near Village
Rooms
Basement Bulkhead, Unfinished
Primary Bedroom Level Second
Dining Room Closet/Cabinets - Custom Built, Flooring - Hardwood, Balcony / Deck, Open Floorplan, Remodeled
Kitchen Bathroom - Half, Flooring - Stone/Ceramic Tile, Window(s) - Bay/Bow/Box, Countertops - Stone/Granite/Solid, Kitchen Island, Exterior Access, Recessed Lighting, Remodeled, Stainless Steel Appliances, Lighting - Pendant
Interior
Interior Features Closet, Recessed Lighting, Play Room, Wired for Sound
Heating Forced Air, Natural Gas
Cooling Central Air
Flooring Tile, Laminate, Hardwood, Flooring - Laminate
Appliance Dishwasher, Disposal, Microwave, Refrigerator, Washer, Dryer, ENERGY STAR Qualified Refrigerator, ENERGY STAR Qualified Dryer, ENERGY STAR Qualified Dishwasher, ENERGY STAR Qualified Washer, Range - ENERGY STAR, Gas Water Heater, Tank Water Heaterless, Plumbed For Ice Maker, Utility Connections for Gas Range, Utility Connections for Gas Oven
Laundry Electric Dryer Hookup, Washer Hookup, In Basement
Basement Type Bulkhead, Unfinished
Exterior
Exterior Feature Rain Gutters, Professional Landscaping, Garden
Fence Fenced/Enclosed, Fenced
Community Features Public Transportation, Shopping, Park, Walk/Jog Trails, Golf, Medical Facility, Laundromat, Bike Path, House of Worship, Private School, Public School, T-Station, University, Sidewalks
Utilities Available for Gas Range, for Gas Oven, Washer Hookup, Icemaker Connection
Roof Type Shingle
Total Parking Spaces 3
Garage No
Building
Foundation Stone
Sewer Public Sewer
Water Public
Architectural Style Colonial
Schools
Elementary Schools Bps
Middle Schools Bps
High Schools Bps
Read Less Info
Want to know what your home might be worth? Contact us for a FREE valuation!

Our team is ready to help you sell your home for the highest possible price ASAP
Bought with The Petrowsky Jones Group • Compass



