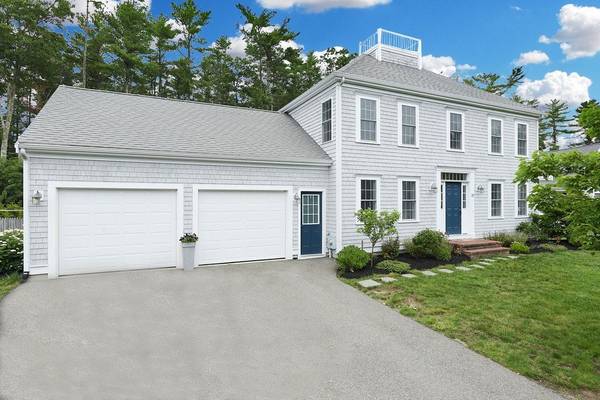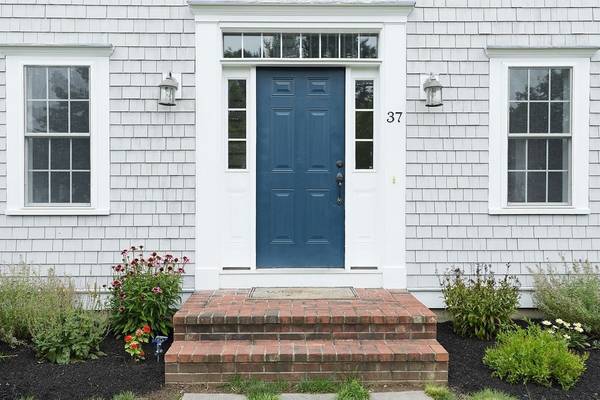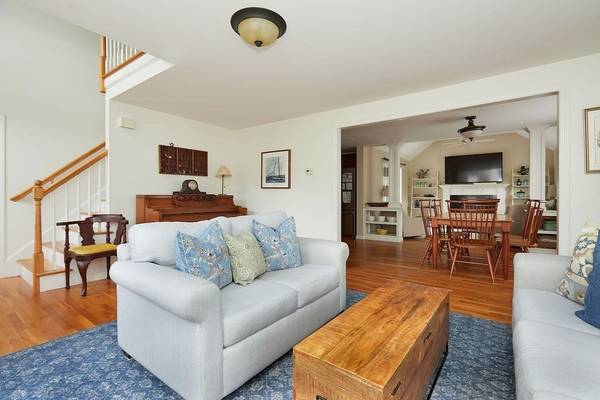For more information regarding the value of a property, please contact us for a free consultation.
Key Details
Sold Price $690,000
Property Type Single Family Home
Sub Type Single Family Residence
Listing Status Sold
Purchase Type For Sale
Square Footage 2,080 sqft
Price per Sqft $331
Subdivision Nobadeer Circle
MLS Listing ID 72866075
Sold Date 08/27/21
Style Colonial
Bedrooms 3
Full Baths 2
Half Baths 1
HOA Fees $16/ann
HOA Y/N true
Year Built 2008
Annual Tax Amount $7,183
Tax Year 2021
Lot Size 0.270 Acres
Acres 0.27
Property Description
Beautiful, young colonial in desirable Nobadeer Circle cul-de-sac. When you enter through the front door you will appreciate the open, airy floor plan. A front sitting room leads you into the modern kitchen with dining area, granite topped island with seating and then into the family room with a cozy gas fireplace and soaring cathedral ceilings. Hardwood floors shine throughout the first floor. There is an additional room on the first floor that can be used as office space or a dining room. Up the stairs you will find a huge main bedroom with en-suite bath, walk in closet and an additional large attached storage room. Two additional spacious bedrooms and a full bath complete the second floor. The finished basement has multiple uses, with an office space, sitting area and an additional bonus room (currently being used as a guest room). The yard is fully fenced and has a newer patio & stone fire pit overlooking stately pine trees. Showings begin Friday 7/16 at 5pm.
Location
State MA
County Plymouth
Zoning RES
Direction Wapping Road to Nobadeer Circle
Rooms
Family Room Cathedral Ceiling(s), Flooring - Hardwood, Slider
Basement Full, Finished
Primary Bedroom Level Second
Dining Room Flooring - Hardwood, Window(s) - Bay/Bow/Box
Kitchen Closet, Flooring - Hardwood, Dining Area, Pantry, Countertops - Stone/Granite/Solid, Kitchen Island, Lighting - Pendant
Interior
Interior Features Lighting - Overhead, Game Room, Bonus Room, Office
Heating Forced Air, Electric, Propane
Cooling Central Air
Flooring Wood, Tile, Carpet, Flooring - Wall to Wall Carpet
Fireplaces Number 1
Fireplaces Type Family Room
Appliance Range, Dishwasher, Microwave, Refrigerator, Washer, Dryer, Utility Connections for Gas Range, Utility Connections for Gas Oven
Laundry First Floor, Washer Hookup
Basement Type Full, Finished
Exterior
Exterior Feature Rain Gutters
Garage Spaces 2.0
Fence Fenced/Enclosed, Fenced
Community Features Public Transportation, Shopping, Walk/Jog Trails, Golf, Conservation Area
Utilities Available for Gas Range, for Gas Oven, Washer Hookup
Waterfront Description Beach Front, Ocean, River
Roof Type Shingle
Total Parking Spaces 4
Garage Yes
Waterfront Description Beach Front, Ocean, River
Building
Lot Description Gentle Sloping
Foundation Concrete Perimeter
Sewer Inspection Required for Sale, Private Sewer
Water Public
Architectural Style Colonial
Schools
Elementary Schools Kes
Middle Schools Silver Lake Int
High Schools Silver Lake
Others
Senior Community false
Read Less Info
Want to know what your home might be worth? Contact us for a FREE valuation!

Our team is ready to help you sell your home for the highest possible price ASAP
Bought with Denece McGann Clinton • Unicorn Realty



