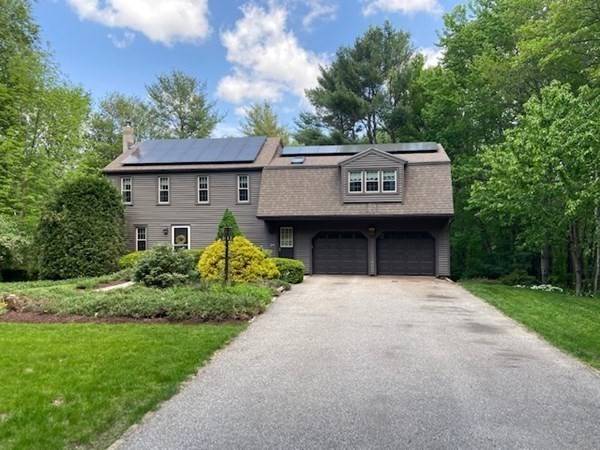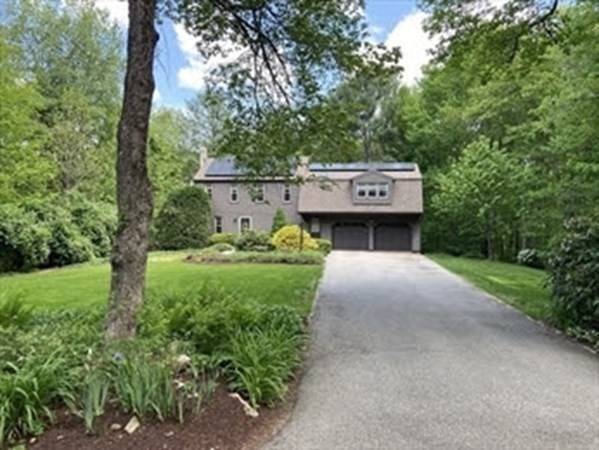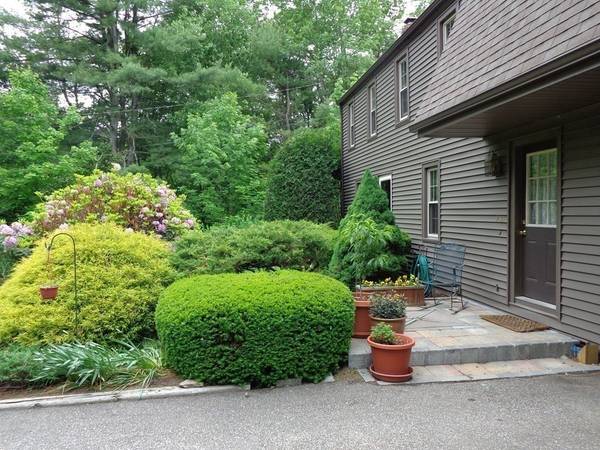For more information regarding the value of a property, please contact us for a free consultation.
Key Details
Sold Price $397,000
Property Type Single Family Home
Sub Type Single Family Residence
Listing Status Sold
Purchase Type For Sale
Square Footage 2,500 sqft
Price per Sqft $158
MLS Listing ID 72843378
Sold Date 08/10/21
Style Colonial, Gambrel /Dutch
Bedrooms 4
Full Baths 3
Year Built 1979
Annual Tax Amount $3,408
Tax Year 2020
Lot Size 1.040 Acres
Acres 1.04
Property Description
Back on the market after some recent updates. Owners have built their new home and are ready to sell. Easy to show. Come and see this two story Colonial with Gambrel addition has three bedrooms with teen suit in the basement with a walk out slider to a back patio, three full baths, which includes master bath with Stain-glass skylight. The master bed bedroom is spacious with attached office and walk-in closet. Beamed dining room with cathedral ceilings with skylight and french doors from dinning room open up to the back deck for summer barbecues. There is a loft that overlooks the dining room. Also a white pine three season porch with outdoor ceramic tile. Fully landscaped yard by Master Gardener-herb garden, shrub Garden and walks border by flower gardens. Also has a brand new septic system installed last year, title five in hand. Updates included New finished wood floors, New water treatment system and New paint through out. Easy to Show, make an appointment and go.
Location
State MA
County Worcester
Zoning RS
Direction GPS
Rooms
Basement Partially Finished, Walk-Out Access
Interior
Heating Electric Baseboard
Cooling Window Unit(s)
Flooring Carpet, Hardwood
Fireplaces Number 1
Appliance Range, Dishwasher, Refrigerator, Washer, Dryer, Electric Water Heater, Utility Connections for Electric Range
Basement Type Partially Finished, Walk-Out Access
Exterior
Exterior Feature Balcony
Garage Spaces 2.0
Community Features Park, Walk/Jog Trails
Utilities Available for Electric Range
Roof Type Shingle
Total Parking Spaces 6
Garage Yes
Building
Lot Description Corner Lot, Wooded
Foundation Concrete Perimeter
Sewer Private Sewer
Water Private
Architectural Style Colonial, Gambrel /Dutch
Read Less Info
Want to know what your home might be worth? Contact us for a FREE valuation!

Our team is ready to help you sell your home for the highest possible price ASAP
Bought with Sarah Hill • Collins & Demac Real Estate



