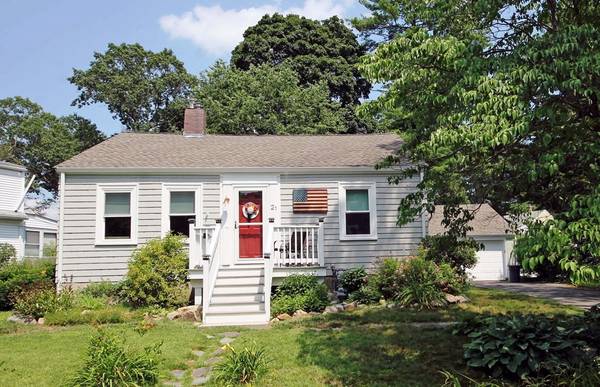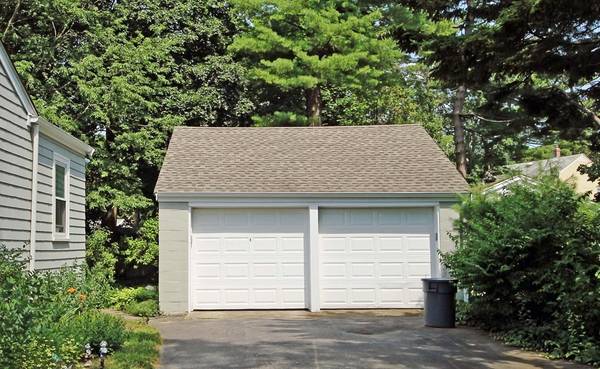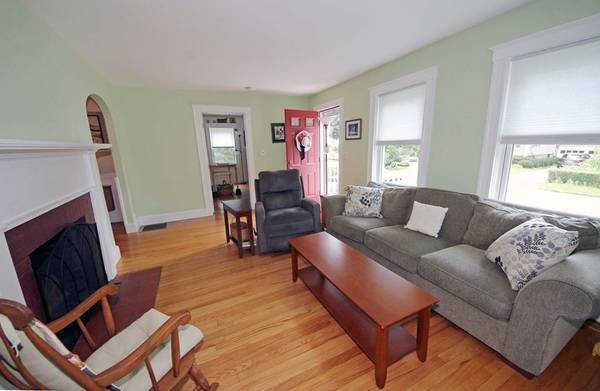For more information regarding the value of a property, please contact us for a free consultation.
Key Details
Sold Price $450,000
Property Type Single Family Home
Sub Type Single Family Residence
Listing Status Sold
Purchase Type For Sale
Square Footage 960 sqft
Price per Sqft $468
Subdivision Pond Plain
MLS Listing ID 72862315
Sold Date 08/27/21
Style Ranch
Bedrooms 2
Full Baths 1
Year Built 1933
Annual Tax Amount $4,134
Tax Year 2021
Lot Size 8,276 Sqft
Acres 0.19
Property Description
Welcome home to this bright and sunny Ranch home that takes you back to the days of quality and durability in the sought-after Pond Plain South Weymouth neighborhood. You enter the sun-splashed living room with a beautiful wood burning fireplace. The spacious updated kitchen offers plenty of cabinets, granite counters, gas cooking and stainless appliances. The dining room, made for those who like to entertain flows to the 3-season sunroom that leads to the private back deck perfect for and taking in gentle summer breezes or hosting barbeques with family and friends. Offering an oversized primary bedroom with w/two closets (one cedar) and a spacious secondary bedroom. There are beautiful oak hardwood floors throughout the home. Boasting a two-car garage and a generous driveway. The home sits on a beautiful lot with perennials and mature shrubs and trees. You must see what this fabulous home offers for yourself! Great location!
Location
State MA
County Norfolk
Area South Weymouth
Zoning R-4
Direction Pond Street to Lakewood to Oakcrest
Rooms
Basement Full, Unfinished
Primary Bedroom Level First
Dining Room Flooring - Hardwood
Kitchen Flooring - Stone/Ceramic Tile, Countertops - Stone/Granite/Solid
Interior
Interior Features Sun Room
Heating Forced Air, Natural Gas
Cooling Window Unit(s)
Flooring Tile, Hardwood, Flooring - Wall to Wall Carpet
Fireplaces Number 1
Fireplaces Type Living Room
Appliance Range, Dishwasher, Refrigerator, Washer, Dryer, Gas Water Heater, Utility Connections for Gas Range, Utility Connections for Electric Dryer
Laundry In Basement, Washer Hookup
Basement Type Full, Unfinished
Exterior
Exterior Feature Rain Gutters
Garage Spaces 2.0
Community Features Public Transportation, Shopping, Park, Medical Facility, Conservation Area, Highway Access, House of Worship, Public School, T-Station
Utilities Available for Gas Range, for Electric Dryer, Washer Hookup
Roof Type Shingle
Total Parking Spaces 4
Garage Yes
Building
Lot Description Level
Foundation Stone
Sewer Public Sewer
Water Public
Architectural Style Ranch
Schools
Elementary Schools Thomas Hamilton
High Schools Weymouth High
Others
Senior Community false
Read Less Info
Want to know what your home might be worth? Contact us for a FREE valuation!

Our team is ready to help you sell your home for the highest possible price ASAP
Bought with Thomas Green • Success! Real Estate



