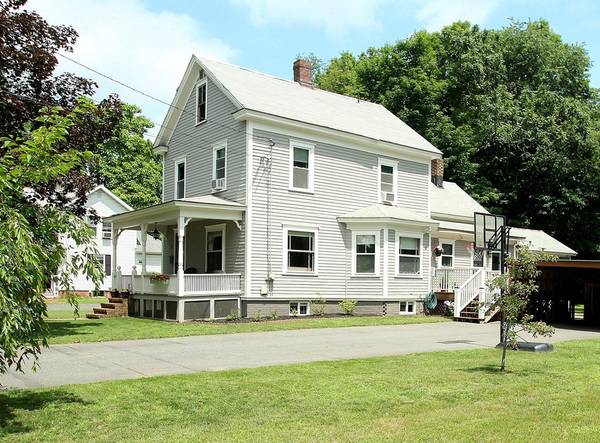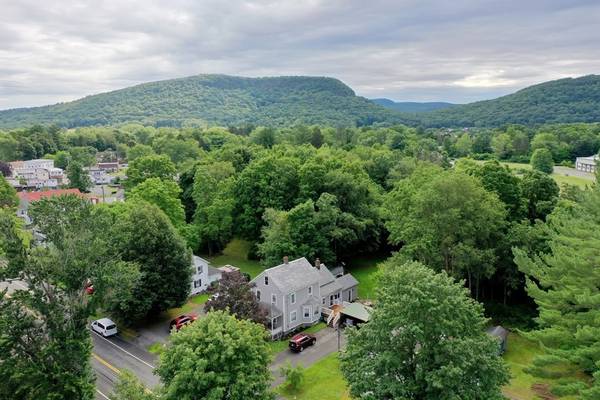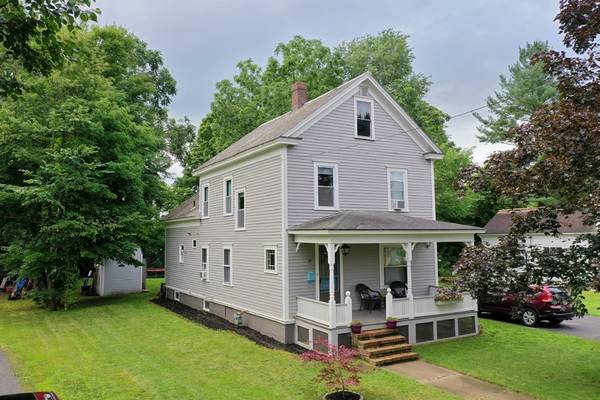For more information regarding the value of a property, please contact us for a free consultation.
Key Details
Sold Price $420,000
Property Type Single Family Home
Sub Type Single Family Residence
Listing Status Sold
Purchase Type For Sale
Square Footage 1,896 sqft
Price per Sqft $221
MLS Listing ID 72865394
Sold Date 08/30/21
Style Farmhouse
Bedrooms 4
Full Baths 2
Year Built 1900
Annual Tax Amount $4,853
Tax Year 2021
Lot Size 1.090 Acres
Acres 1.09
Property Description
This charming 4 bdrm/2ba home located in S. Deerfield Village is within easy walking distance of restaurants/services & easy commuter access to I-91. Located on 1+ acre the home is the perfect mix of old & new and has been lovingly maintained over the years. A sunny back deck leads into the cheerful kitchen w/eat in dining which adjoins a formal dining room w/lg sunny windows. A full bath, pantry (w/laundry) & a great home office/studio w/private entrance (& water) is located off the kitchen. A bedroom & living room w/sweet pocket doors round out the first floor. The handsome front entry way with stained glass window leads upstairs to 3 bdrms & another full bath. Enjoy the quintessential NE front porch, or head to the spacious yard with gorgeous stone patio, green grass, garden shed & a shady spot under the trees, bounded by Sugarloaf Brook. A clean dry basement w/workshop space & a walkup attic round off this fine home. 3D Tour Available. Showings begin immediately.
Location
State MA
County Franklin
Zoning CVRD
Direction GPS
Rooms
Basement Full, Concrete
Primary Bedroom Level Second
Dining Room Flooring - Hardwood, Window(s) - Bay/Bow/Box
Kitchen Flooring - Vinyl, Dining Area, Pantry, Remodeled, Lighting - Sconce, Lighting - Overhead
Interior
Interior Features Home Office-Separate Entry, Internet Available - Broadband
Heating Forced Air, Natural Gas
Cooling None
Flooring Vinyl, Hardwood, Pine
Appliance Range, Dishwasher, Microwave, Refrigerator, Washer, Dryer, Gas Water Heater, Utility Connections for Gas Range, Utility Connections for Electric Dryer
Laundry Flooring - Vinyl, Pantry, Electric Dryer Hookup, Washer Hookup, Beadboard, First Floor
Basement Type Full, Concrete
Exterior
Exterior Feature Storage, Fruit Trees
Garage Spaces 1.0
Fence Invisible
Utilities Available for Gas Range, for Electric Dryer, Washer Hookup
Waterfront Description Stream
Roof Type Shingle, Slate
Total Parking Spaces 4
Garage Yes
Waterfront Description Stream
Building
Lot Description Wooded, Cleared, Level
Foundation Stone
Sewer Public Sewer
Water Public
Architectural Style Farmhouse
Schools
Elementary Schools Dfld Elementary
Middle Schools Frontier
High Schools Frontier / Fcts
Read Less Info
Want to know what your home might be worth? Contact us for a FREE valuation!

Our team is ready to help you sell your home for the highest possible price ASAP
Bought with Amy Heflin • Keller Williams Realty



