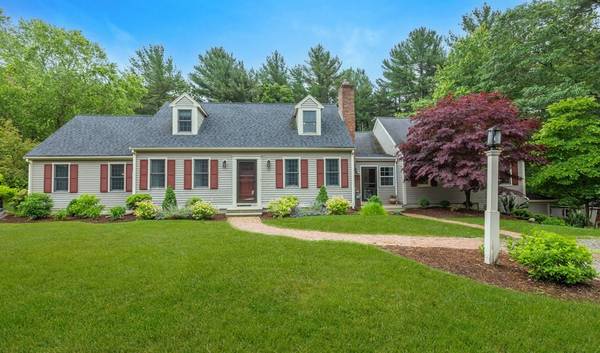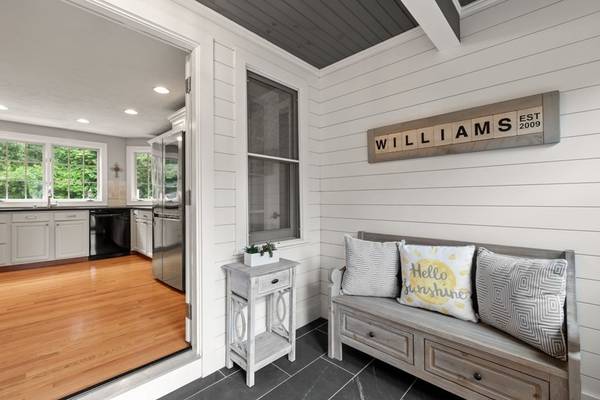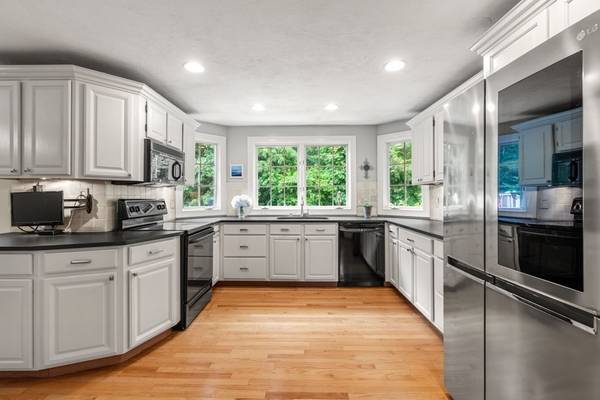For more information regarding the value of a property, please contact us for a free consultation.
Key Details
Sold Price $680,000
Property Type Single Family Home
Sub Type Single Family Residence
Listing Status Sold
Purchase Type For Sale
Square Footage 2,801 sqft
Price per Sqft $242
Subdivision Copper Beech Estates
MLS Listing ID 72849650
Sold Date 08/27/21
Style Cape
Bedrooms 4
Full Baths 2
Half Baths 1
Year Built 1990
Annual Tax Amount $8,752
Tax Year 2021
Lot Size 0.920 Acres
Acres 0.92
Property Description
Welcome to Copper Beech Estates! If living on a cul de sac with privacy is what you are looking for you won't want to miss this one! Oversized eat in kitchen with granite: sun filled cathedral family room with a wood pellet stove, gleaming hardwood floors throughout and french doors to a patio: first floor cathedral master bedroom with walk in closet, full bathroom, and private balcony. Need office space? This home offers a bright and fresh office space on the first floor. Upstairs you will find hardwood floors through out ,a newly remodeled full bathroom and three bedrooms. Spacious composite deck overlooks a professionally landscaped yard with irrigation system and an invisible fence for your dogs to roam freely on almost an acre of land. Seller is currently updating septic system to a 5 bedroom system and will be completed before closing.
Location
State MA
County Plymouth
Zoning Res
Direction Hilltop, Left onto Cushman, Right to Copper Beech Drive #12 on left
Rooms
Family Room Wood / Coal / Pellet Stove, Cathedral Ceiling(s), Ceiling Fan(s), Flooring - Hardwood, Slider
Primary Bedroom Level First
Dining Room Flooring - Hardwood
Kitchen Ceiling Fan(s), Flooring - Hardwood, Countertops - Stone/Granite/Solid, Open Floorplan, Slider
Interior
Interior Features Ceiling Fan(s), Closet, Home Office, Play Room
Heating Baseboard, Pellet Stove, Wood Stove
Cooling None
Flooring Tile, Hardwood, Flooring - Hardwood, Flooring - Wall to Wall Carpet
Fireplaces Number 2
Fireplaces Type Living Room
Appliance Range, Dishwasher, Microwave, Refrigerator, Washer, Dryer, Gas Water Heater, Utility Connections for Electric Range
Laundry First Floor, Washer Hookup
Exterior
Exterior Feature Storage, Professional Landscaping, Sprinkler System
Garage Spaces 2.0
Fence Fenced/Enclosed, Fenced, Invisible
Community Features Public Transportation, Shopping, Golf, Highway Access, Public School
Utilities Available for Electric Range, Washer Hookup
Waterfront Description Beach Front, Beach Ownership(Public)
Roof Type Shingle
Total Parking Spaces 6
Garage Yes
Waterfront Description Beach Front, Beach Ownership(Public)
Building
Lot Description Cul-De-Sac, Level
Foundation Concrete Perimeter
Sewer Private Sewer
Water Public
Architectural Style Cape
Read Less Info
Want to know what your home might be worth? Contact us for a FREE valuation!

Our team is ready to help you sell your home for the highest possible price ASAP
Bought with Catharine L. Duff • William Raveis R.E. & Home Services



