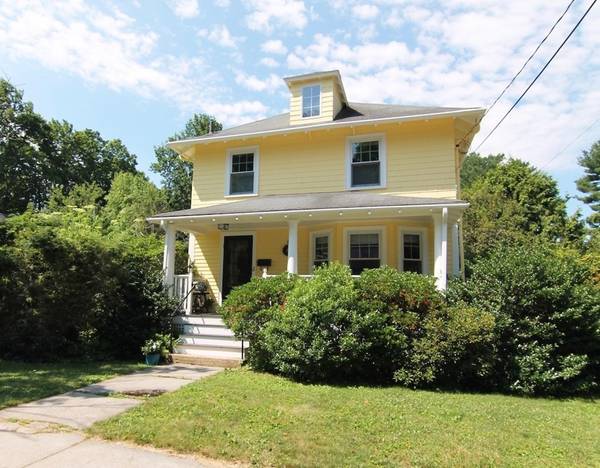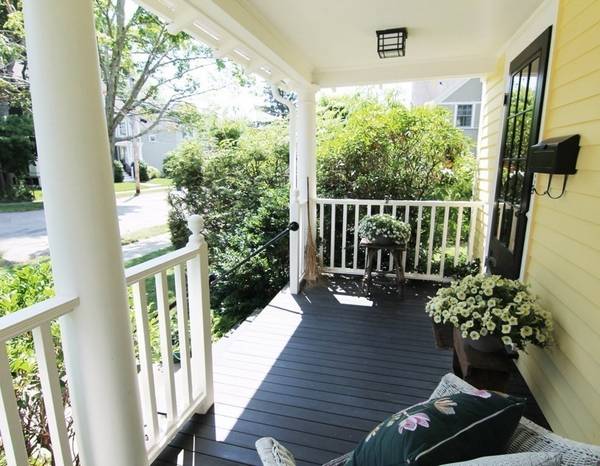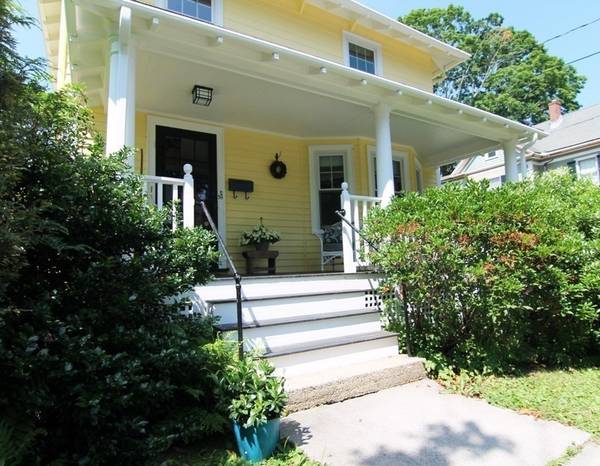For more information regarding the value of a property, please contact us for a free consultation.
Key Details
Sold Price $1,100,000
Property Type Single Family Home
Sub Type Single Family Residence
Listing Status Sold
Purchase Type For Sale
Square Footage 2,161 sqft
Price per Sqft $509
Subdivision Lexington Center
MLS Listing ID 72861533
Sold Date 08/30/21
Style Colonial
Bedrooms 3
Full Baths 2
Year Built 1922
Annual Tax Amount $14,836
Tax Year 2021
Lot Size 5,227 Sqft
Acres 0.12
Property Description
Begin Your Own Traditions...Set on one of Lexington's most charming streets, this lovingly cared for 1922 Colonial is a perfect blend of old-fashioned detailed craftsmanship and today's practicality. Your lifestyle will be one of neighborhood friendliness, relaxed Beacon Hill gardens & the sheer joy of strolling to adjacent municipal playgrounds, 4 outdoor pools, tennis courts, track, skateboard park, & MBTA buses into Alewife (Red Line). A major addition by current owner resulted in a spacious kitchen-family room as well as a sophisticated main bedroom & full bath. The original front door, welcoming covered front porch & sweet foyer give this property its rightful claim of calm. Scamper to 2nd floor with its 2 full baths, 3 bedrooms, and guest room/office, and hallway connecting all living areas. The attic retreat is finished space and is ready for new uses. Leave the city hurly-burly behind & relish the opportunity to enjoy all the outstanding beauty of bucolic Lexington Center life.
Location
State MA
County Middlesex
Zoning RS
Direction From Minuteman Statue, head West on Massachusetts Avenue take left on Parker Street.
Rooms
Family Room Beamed Ceilings, Closet, Flooring - Hardwood
Basement Full, Partially Finished, Interior Entry, Concrete
Primary Bedroom Level Second
Dining Room Closet/Cabinets - Custom Built, Flooring - Hardwood
Kitchen Flooring - Vinyl, Dining Area, Kitchen Island, Exterior Access, Open Floorplan, Beadboard
Interior
Interior Features Office, Bonus Room, Foyer
Heating Steam, Natural Gas, Electric
Cooling Window Unit(s)
Flooring Tile, Vinyl, Carpet, Hardwood, Flooring - Hardwood, Flooring - Wall to Wall Carpet
Appliance Range, Dishwasher, Disposal, Refrigerator, Washer, Dryer, Gas Water Heater, Utility Connections for Gas Range, Utility Connections for Gas Oven, Utility Connections for Electric Dryer
Laundry In Basement, Washer Hookup
Basement Type Full, Partially Finished, Interior Entry, Concrete
Exterior
Exterior Feature Rain Gutters
Garage Spaces 1.0
Fence Fenced/Enclosed
Community Features Public Transportation, Shopping, Pool, Tennis Court(s), Park, Walk/Jog Trails, Golf, Bike Path, House of Worship, Public School
Utilities Available for Gas Range, for Gas Oven, for Electric Dryer, Washer Hookup
Roof Type Shingle
Total Parking Spaces 2
Garage Yes
Building
Lot Description Easements, Level
Foundation Stone
Sewer Public Sewer
Water Public
Architectural Style Colonial
Schools
Elementary Schools Hastings
Middle Schools Diamond
High Schools Lexington High
Others
Senior Community false
Read Less Info
Want to know what your home might be worth? Contact us for a FREE valuation!

Our team is ready to help you sell your home for the highest possible price ASAP
Bought with Lynn Findlay • Coldwell Banker Realty - Belmont



