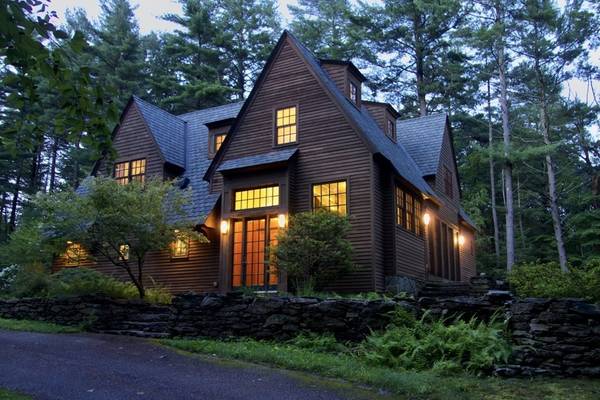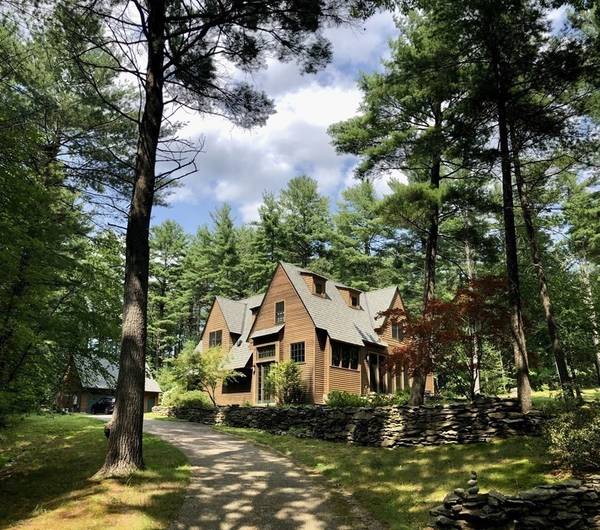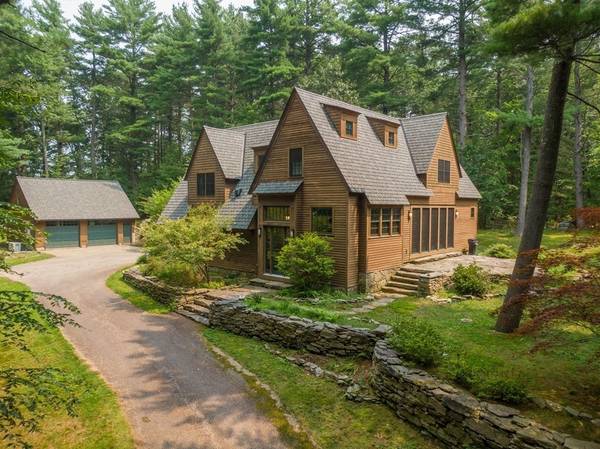For more information regarding the value of a property, please contact us for a free consultation.
Key Details
Sold Price $715,000
Property Type Single Family Home
Sub Type Single Family Residence
Listing Status Sold
Purchase Type For Sale
Square Footage 2,439 sqft
Price per Sqft $293
MLS Listing ID 72870543
Sold Date 08/31/21
Style Cape, Contemporary
Bedrooms 3
Full Baths 2
Half Baths 1
HOA Fees $137/ann
HOA Y/N true
Year Built 2006
Annual Tax Amount $10,323
Tax Year 2021
Lot Size 2.080 Acres
Acres 2.08
Property Description
Beauty, quality, and fine craftsmanship await in this stunning, architect-designed home in a coveted neighborhood. Attention to detail is off the charts! Quarter sawn red oak floors, Douglas Fir doors and woodwork, cherry and maple cabinets, and Vermont slate countertops set the standard. A large living/dining space has a windowed alcove and wall of French doors leading to a stone patio. Galley kitchen, furnished with a Wolf gas range with professional hood and Sub-Zero refrigerator, has tons of storage in custom cabinets and a pantry. Designed to combine work and play: 3rd level bedroom suite has 4 separate areas in addition to a luxurious bath. The current owners use them as a quiet sleeping room, dressing room/closet, office with a woodsy view, and sunny exercise room with laundry facilities. Mudroom has a tile floor and low sink to clean muddy boots or dogs. Laurel Hill is a unique neighborhood with homes situated on large lots set into common areas of protected conservation land.
Location
State MA
County Franklin
Area North Leverett
Zoning Res
Direction from Amherst: N on Rt 63 > right on N. Leverett Rd > left on Chestnut Hill > right on Laurel Hill Dr
Rooms
Basement Partial, Interior Entry, Radon Remediation System, Concrete
Primary Bedroom Level Third
Dining Room Open Floorplan
Kitchen Flooring - Hardwood, Pantry, Countertops - Stone/Granite/Solid, Recessed Lighting, Stainless Steel Appliances, Wainscoting, Lighting - Pendant
Interior
Interior Features Mud Room, High Speed Internet
Heating Central, Forced Air, Propane, Wood Stove
Cooling Central Air
Flooring Tile, Hardwood, Flooring - Stone/Ceramic Tile
Appliance Range, Dishwasher, Refrigerator, Washer, Dryer, ENERGY STAR Qualified Dishwasher, Range Hood, Propane Water Heater, Tank Water Heater, Utility Connections for Gas Range, Utility Connections for Gas Oven, Utility Connections for Electric Oven
Laundry Flooring - Hardwood, Electric Dryer Hookup, Washer Hookup, Lighting - Overhead, Third Floor
Basement Type Partial, Interior Entry, Radon Remediation System, Concrete
Exterior
Exterior Feature Rain Gutters, Stone Wall
Garage Spaces 3.0
Community Features Walk/Jog Trails, Conservation Area, Private School, Public School, University
Utilities Available for Gas Range, for Gas Oven, for Electric Oven, Washer Hookup, Generator Connection
Roof Type Shingle
Total Parking Spaces 4
Garage Yes
Building
Lot Description Cul-De-Sac, Wooded, Easements, Cleared, Gentle Sloping
Foundation Concrete Perimeter
Sewer Private Sewer
Water Private
Schools
Elementary Schools Leverett Es
Middle Schools Amherst Reg. Ms
High Schools Amherst Reg. Hs
Others
Senior Community false
Read Less Info
Want to know what your home might be worth? Contact us for a FREE valuation!

Our team is ready to help you sell your home for the highest possible price ASAP
Bought with Matthew Crowner • Jones Group REALTORS®



