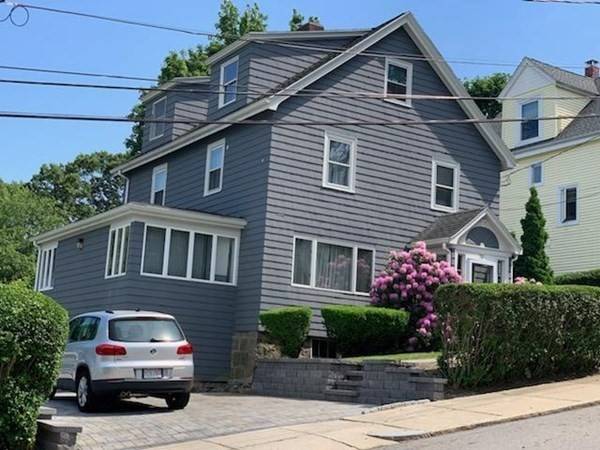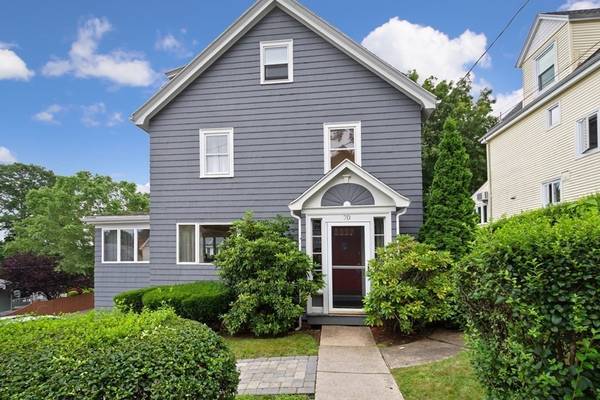For more information regarding the value of a property, please contact us for a free consultation.
Key Details
Sold Price $801,000
Property Type Single Family Home
Sub Type Single Family Residence
Listing Status Sold
Purchase Type For Sale
Square Footage 1,748 sqft
Price per Sqft $458
Subdivision Metropolitan Hill
MLS Listing ID 72859662
Sold Date 08/31/21
Style Colonial
Bedrooms 3
Full Baths 2
HOA Y/N false
Year Built 1915
Annual Tax Amount $3,225
Tax Year 2021
Lot Size 0.260 Acres
Acres 0.26
Property Description
NEW TO MARKET!! Metropolitan Hill beauty! Lovingly maintained both inside and out, this circa 1915 Colonial rests on an oversized 11,407 sf lot of land in sought after Met Hill neighborhood! A charning entry foyer welcomes you into this 7 rm, 3 bedrm, two full bath home! First floor layout features an attractive flowing open floor plan - LR w/wood burning FP blends nicely with large sunny sunroom & dining area, a spacious, renovated 2 year old eat-in kitchen features granite & SS appliances w/direct access to a full shower bath. Enjoy beautiful sunrises from the large 5 y/o deck accessed from both the DR & kitchen! 2nd floor offers three beds plus an office/study leading to a walk up attic w/expansion potential. Upgrades include: 2 zone central air conditioning, 200 amp electric, 2016 furnace, 2014 gas HW htr and freshly refinished hardwood floors throughout! Attractive landscaping w/gray stone paved walkway with steps to large driveway for multi-car off street pkg!
Location
State MA
County Suffolk
Area Roslindale
Zoning Res
Direction Between Washington and Poplar
Rooms
Basement Full, Walk-Out Access, Interior Entry, Concrete, Unfinished
Primary Bedroom Level Second
Dining Room Flooring - Hardwood, Deck - Exterior, Exterior Access, Slider
Kitchen Bathroom - Full, Flooring - Stone/Ceramic Tile, Dining Area, Countertops - Stone/Granite/Solid, Countertops - Upgraded, Cabinets - Upgraded, Deck - Exterior, Exterior Access, Recessed Lighting, Remodeled, Slider, Gas Stove
Interior
Interior Features Attic Access, Entrance Foyer, Study, High Speed Internet
Heating Steam, Natural Gas
Cooling Central Air
Flooring Wood, Tile, Hardwood, Flooring - Hardwood
Fireplaces Number 1
Fireplaces Type Living Room
Appliance Range, Dishwasher, Disposal, Microwave, Refrigerator, Washer, Dryer, Gas Water Heater, Tank Water Heater, Plumbed For Ice Maker, Utility Connections for Gas Range, Utility Connections for Gas Oven, Utility Connections for Electric Dryer
Laundry In Basement, Washer Hookup
Basement Type Full, Walk-Out Access, Interior Entry, Concrete, Unfinished
Exterior
Exterior Feature Rain Gutters, Garden
Community Features Public Transportation, Shopping, Park, Golf, Medical Facility, House of Worship, Public School, T-Station
Utilities Available for Gas Range, for Gas Oven, for Electric Dryer, Washer Hookup, Icemaker Connection
Roof Type Shingle
Total Parking Spaces 2
Garage No
Building
Foundation Stone
Sewer Public Sewer
Water Public
Architectural Style Colonial
Read Less Info
Want to know what your home might be worth? Contact us for a FREE valuation!

Our team is ready to help you sell your home for the highest possible price ASAP
Bought with Jennifer Squiciarino • Eileen Taylor RE Services



