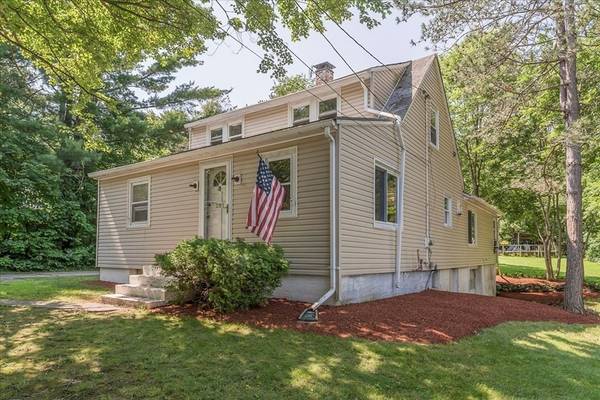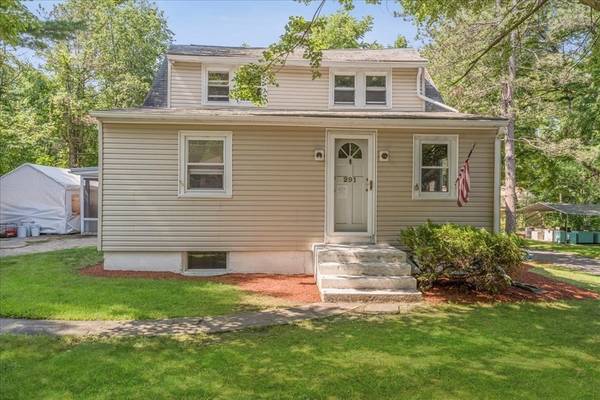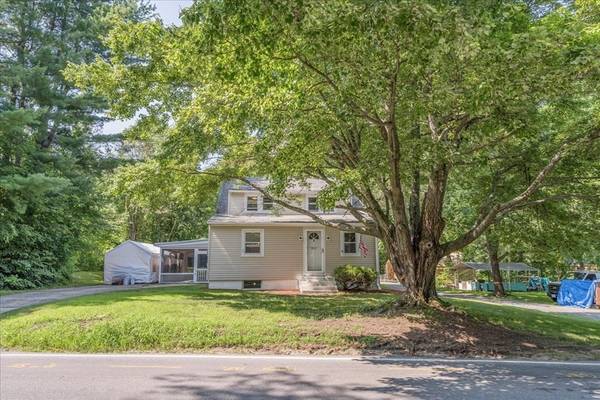For more information regarding the value of a property, please contact us for a free consultation.
Key Details
Sold Price $430,000
Property Type Single Family Home
Sub Type Single Family Residence
Listing Status Sold
Purchase Type For Sale
Square Footage 1,945 sqft
Price per Sqft $221
MLS Listing ID 72866900
Sold Date 08/13/21
Style Cape
Bedrooms 3
Full Baths 2
Year Built 1938
Annual Tax Amount $5,143
Tax Year 2021
Lot Size 1.600 Acres
Acres 1.6
Property Description
This nicely updated eat-in-kitchen and two bathroom home with 3 bed, in Nashoba School District is waiting for you! Large living room flows into dining room for great space to entertain. First floor master bedroom for privacy and two bedrooms and full bath on second floor. Enjoy sitting in your screened in porch looking out at your private yard (1.6 acres) that is partially fenced and lined with trees. Offers a two car garage and plenty of extra parking for family and friends. Needs a little TLC and your personal touch. Great location, easy access to Rt. 117, Rt. 190, Rt. 70 and Rt. 110.Enjoy fall fairs, outside activities, local movie theatre, restaurants, and more. Open House 7/17 and 7./18 from 11 - 1pm.
Location
State MA
County Worcester
Area South Lancaster
Zoning RES
Direction Use GPS
Rooms
Basement Full, Walk-Out Access, Sump Pump
Primary Bedroom Level First
Dining Room Flooring - Hardwood, Window(s) - Bay/Bow/Box
Kitchen Flooring - Vinyl
Interior
Interior Features Bonus Room, Internet Available - Broadband
Heating Baseboard, Oil
Cooling Window Unit(s), Whole House Fan
Flooring Vinyl, Carpet, Hardwood, Flooring - Vinyl
Appliance Refrigerator, ENERGY STAR Qualified Dryer, ENERGY STAR Qualified Washer, Range - ENERGY STAR, Oil Water Heater, Utility Connections for Electric Range, Utility Connections for Electric Dryer
Laundry Flooring - Wall to Wall Carpet, Electric Dryer Hookup, Washer Hookup, First Floor
Basement Type Full, Walk-Out Access, Sump Pump
Exterior
Exterior Feature Rain Gutters, Storage
Garage Spaces 2.0
Community Features Shopping, Park, Medical Facility, House of Worship, Public School
Utilities Available for Electric Range, for Electric Dryer, Washer Hookup
Roof Type Shingle
Total Parking Spaces 4
Garage Yes
Building
Lot Description Easements, Gentle Sloping, Level
Foundation Concrete Perimeter
Sewer Public Sewer
Water Public
Architectural Style Cape
Schools
Elementary Schools Mary Rowlandson
Middle Schools Luther Burbank
High Schools Nashoba Reg.
Others
Acceptable Financing Contract
Listing Terms Contract
Read Less Info
Want to know what your home might be worth? Contact us for a FREE valuation!

Our team is ready to help you sell your home for the highest possible price ASAP
Bought with Doreen Lewis • Redfin Corp.



