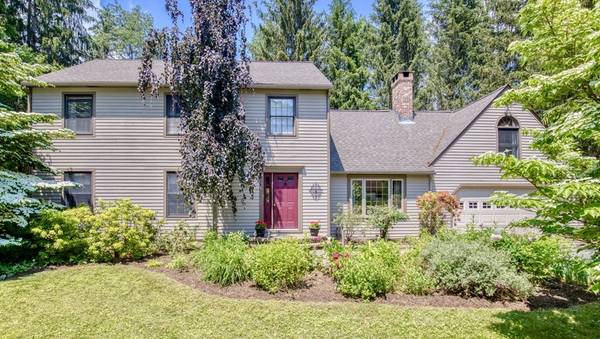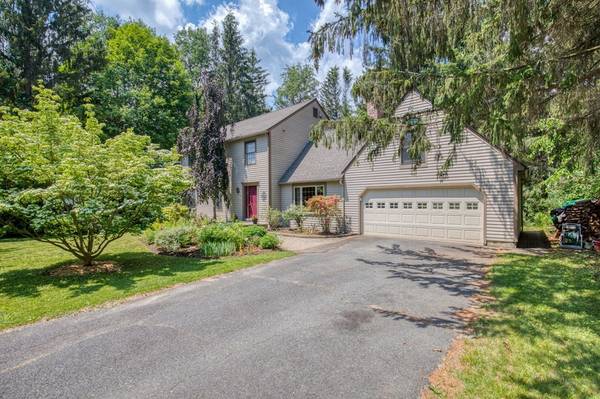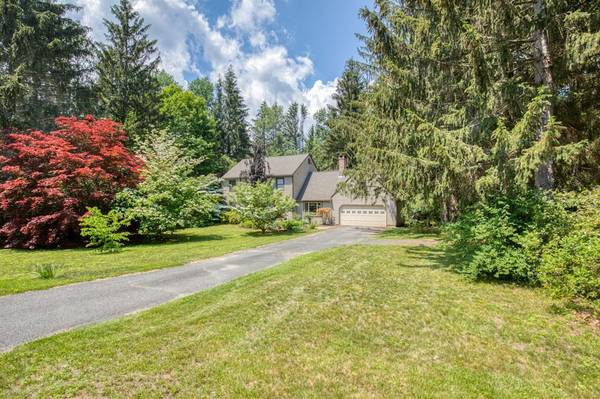For more information regarding the value of a property, please contact us for a free consultation.
Key Details
Sold Price $508,500
Property Type Single Family Home
Sub Type Single Family Residence
Listing Status Sold
Purchase Type For Sale
Square Footage 2,576 sqft
Price per Sqft $197
MLS Listing ID 72847837
Sold Date 09/03/21
Style Colonial
Bedrooms 4
Full Baths 2
Half Baths 1
HOA Y/N false
Year Built 1986
Annual Tax Amount $6,020
Tax Year 2021
Lot Size 0.670 Acres
Acres 0.67
Property Description
Finally, the house you've been waiting for! This well-maintained property is impeccable and has all the space you could need. The location is great, with privacy galore, and nearby hiking trails on Mt. Sugarloaf, but it's what's on the inside that you'll really love, especially the layout. Every room is spacious and filled with sunlight. The formal living and dining rooms have beautiful yellow pine floors, and the kitchen is so big, you'll have more space than you know what to do with. The 1st floor also has a large, but cozy, family room with fireplace and French Doors out to the expansive deck. There is also a 2-car garage, and mudroom. Upstairs, you'll find a master ensuite with double closets, and 3 more large bedrooms, all with gleaming hardwood floors. There is also a guest bathroom w/ double vanity, a charming office, and a laundry room. Still need more space? There are two more finished rooms in the basement! That is over 3,000 sqft of living space! Come tour your new home!
Location
State MA
County Franklin
Area South Deerfield
Zoning RA
Direction N. Main Street to Hillside. Property is .8 miles on the left.
Rooms
Family Room Flooring - Wall to Wall Carpet, Window(s) - Bay/Bow/Box, French Doors, Deck - Exterior
Basement Full, Finished, Interior Entry, Bulkhead, Sump Pump
Primary Bedroom Level Second
Dining Room Flooring - Wood, French Doors, Exterior Access
Kitchen Flooring - Vinyl, Peninsula
Interior
Interior Features Closet, Office, Game Room, Bonus Room, Entry Hall, Internet Available - Broadband
Heating Baseboard, Oil
Cooling None
Flooring Wood, Vinyl, Hardwood, Flooring - Hardwood, Flooring - Vinyl, Flooring - Wall to Wall Carpet
Fireplaces Number 1
Fireplaces Type Family Room
Appliance Range, Dishwasher, Microwave, Refrigerator, Washer, Dryer, Oil Water Heater
Laundry Flooring - Vinyl, Electric Dryer Hookup, Washer Hookup, Second Floor
Basement Type Full, Finished, Interior Entry, Bulkhead, Sump Pump
Exterior
Exterior Feature Rain Gutters, Fruit Trees, Garden
Garage Spaces 2.0
Community Features Public Transportation, Tennis Court(s), Park, Walk/Jog Trails, Stable(s), Laundromat, Conservation Area, Highway Access, House of Worship, Private School, Public School
Roof Type Shingle
Total Parking Spaces 5
Garage Yes
Building
Lot Description Wooded, Cleared, Level
Foundation Concrete Perimeter
Sewer Private Sewer
Water Public
Architectural Style Colonial
Schools
Elementary Schools Des
Middle Schools Frontier Reg
High Schools Frontier Reg
Others
Senior Community false
Read Less Info
Want to know what your home might be worth? Contact us for a FREE valuation!

Our team is ready to help you sell your home for the highest possible price ASAP
Bought with The PREMIERE Group • eXp Realty



