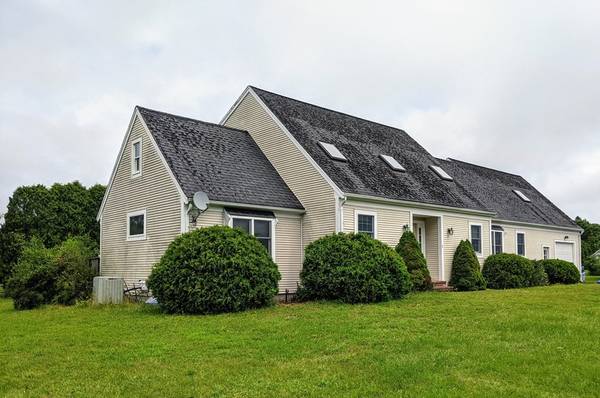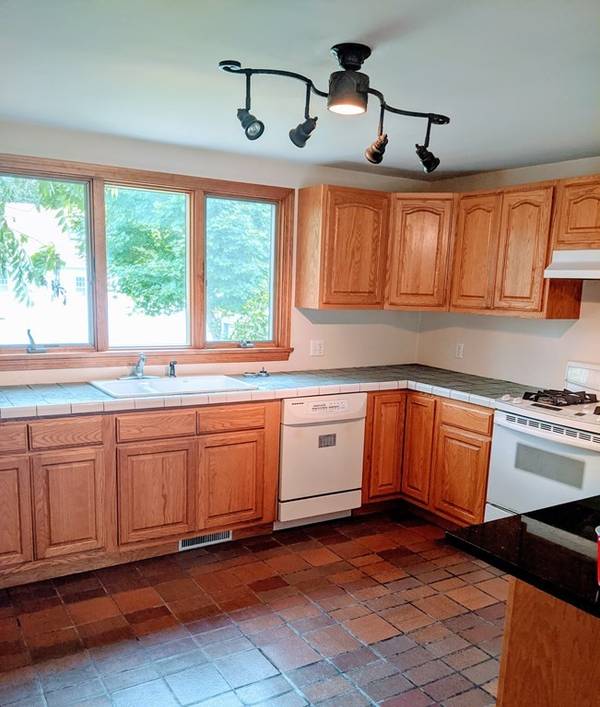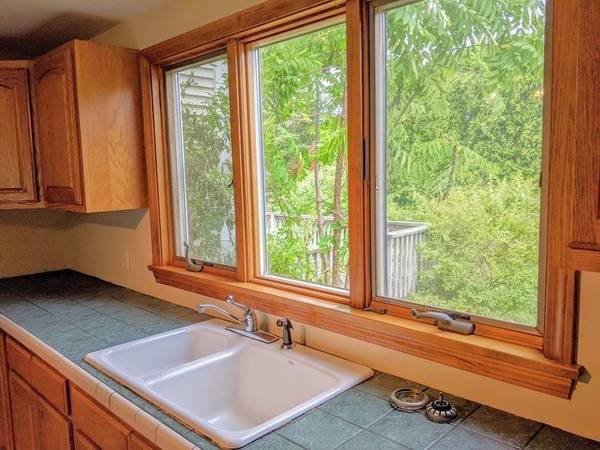For more information regarding the value of a property, please contact us for a free consultation.
Key Details
Sold Price $517,500
Property Type Single Family Home
Sub Type Single Family Residence
Listing Status Sold
Purchase Type For Sale
Square Footage 2,482 sqft
Price per Sqft $208
Subdivision Country Farm Estates
MLS Listing ID 72866005
Sold Date 09/09/21
Style Contemporary
Bedrooms 3
Full Baths 2
Half Baths 1
Year Built 1997
Annual Tax Amount $5,942
Tax Year 2021
Lot Size 0.460 Acres
Acres 0.46
Property Description
Custom built contemporary with 2 story foyer and one owner sitting on a spacious corner lot in Country Farm Estates across from Snake Pond awaits your updates or move right in. Master suite on first floor with oversized full bath, large family room with gas fireplace and two sliders to deck,; kitchen with gas stove, separate laundry room off hallway, half bath and interior access to over-sized one car garage completes the first floor. Two additional bedrooms upstairs with hardwood floors and full bath. Unfinished bonus room over garage with separate access; ideal for in-law suite or home office. Thoughtfully designed and built in 1997 with Andersen windows, plenty of closets throughout and a lovely lot, Septic system passed inspection. Priced AS IS. Town of Sandwich Assessors property card lists as 2 bedroom but is used as 3 bedroom. BUYER IS RESPONSIBLE FOR VERIFYING ALL INFORMATION.
Location
State MA
County Barnstable
Area Forestdale
Zoning residentai
Direction Snake Pond Road to Country Farm Land to Old Barn to Knoll Top
Rooms
Basement Full
Primary Bedroom Level First
Interior
Heating Forced Air
Cooling Central Air, Other
Flooring Wood, Tile
Fireplaces Number 1
Appliance Range, Refrigerator, Washer, Dryer, Gas Water Heater, Utility Connections for Gas Range
Laundry First Floor
Basement Type Full
Exterior
Garage Spaces 1.0
Utilities Available for Gas Range
Waterfront Description Beach Front, Lake/Pond, 1/2 to 1 Mile To Beach, Beach Ownership(Public)
Roof Type Shingle
Total Parking Spaces 4
Garage Yes
Waterfront Description Beach Front, Lake/Pond, 1/2 to 1 Mile To Beach, Beach Ownership(Public)
Building
Lot Description Corner Lot
Foundation Concrete Perimeter
Sewer Private Sewer
Water Public
Architectural Style Contemporary
Read Less Info
Want to know what your home might be worth? Contact us for a FREE valuation!

Our team is ready to help you sell your home for the highest possible price ASAP
Bought with Panza Home Group • Keller Williams Realty



