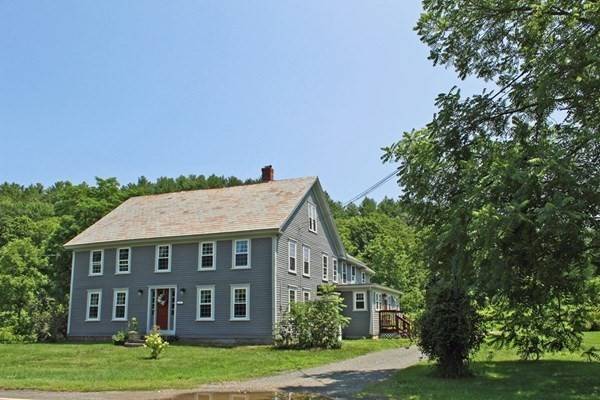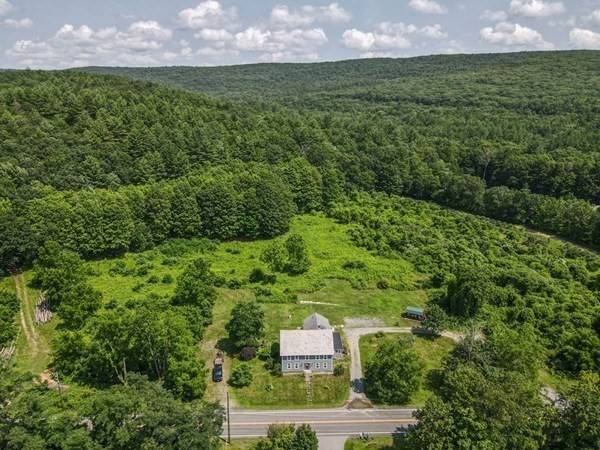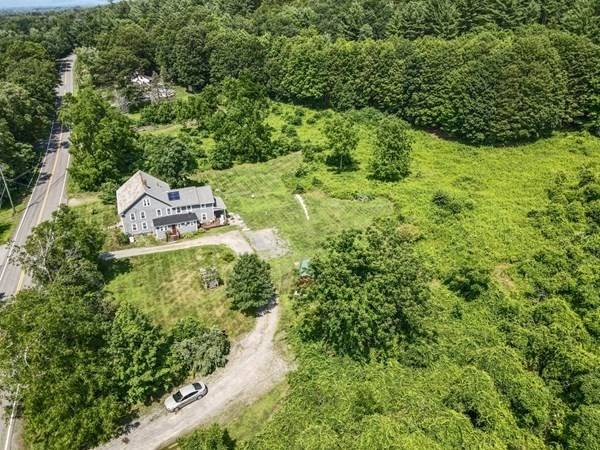For more information regarding the value of a property, please contact us for a free consultation.
Key Details
Sold Price $500,000
Property Type Single Family Home
Sub Type Single Family Residence
Listing Status Sold
Purchase Type For Sale
Square Footage 3,780 sqft
Price per Sqft $132
MLS Listing ID 72867317
Sold Date 09/10/21
Style Colonial, Antique
Bedrooms 4
Full Baths 3
Year Built 1770
Annual Tax Amount $6,499
Tax Year 2021
Lot Size 15.790 Acres
Acres 15.79
Property Description
Truly a Remarkable home with all the charm you would expect from a Stearns Built home in the late 1700s and all the benefits of a new home of 5 years. The quality and style highlight the character of the old and new throughout this impressive home. The kitchen with its stone center island, apron sink, 6 burner gas stove, and wall oven is open to the Greatroom with a gas fireplace on one side and a dining area with french doors to a stone patio and a pantry room on the other. Formal dining room with a built-in hutch and access to the back staircase. 2 large front rooms connected to the classic center hallway, one with a fireplace. Large laundry, quaint first-floor bath with claw foot tub, and a mudroom. Four spacious bedrooms and two baths including an incredible Master Bedroom wing, spacious with a walk-in dressing room closet and private bath with soaking tub, shower, and views to the back. Beautiful hardwood & wide pine floors. Fabulous wrap-around deck connecting the covered porch.
Location
State MA
County Franklin
Zoning RA
Direction Rte 63. North of Four Mile Brook Road. South of Cross Rd on East side.
Rooms
Family Room Closet, Flooring - Wood, Lighting - Overhead
Basement Full, Interior Entry, Bulkhead, Dirt Floor
Primary Bedroom Level Second
Dining Room Closet/Cabinets - Custom Built, Flooring - Wood, Lighting - Overhead
Kitchen Flooring - Stone/Ceramic Tile, Dining Area, Pantry, Countertops - Stone/Granite/Solid, French Doors, Kitchen Island, Cabinets - Upgraded, Country Kitchen, Exterior Access, Open Floorplan, Stainless Steel Appliances, Pot Filler Faucet, Gas Stove, Lighting - Pendant
Interior
Interior Features Lighting - Overhead, Closet - Double, Open Floor Plan, Center Hall, Mud Room, Game Room, Internet Available - Broadband
Heating Steam, Oil, Propane, Fireplace
Cooling None
Flooring Wood, Tile, Hardwood, Flooring - Wood, Flooring - Stone/Ceramic Tile
Fireplaces Number 2
Fireplaces Type Living Room
Appliance ENERGY STAR Qualified Refrigerator, ENERGY STAR Qualified Dryer, ENERGY STAR Qualified Dishwasher, ENERGY STAR Qualified Washer, Range Hood, Range - ENERGY STAR, Oven - ENERGY STAR, Oil Water Heater, Solar Hot Water, Tank Water Heaterless, Utility Connections for Gas Range, Utility Connections for Gas Oven, Utility Connections for Electric Dryer
Laundry Flooring - Stone/Ceramic Tile, Electric Dryer Hookup, Washer Hookup, Lighting - Overhead, First Floor
Basement Type Full, Interior Entry, Bulkhead, Dirt Floor
Exterior
Exterior Feature Rain Gutters, Storage
Community Features Shopping, Park, Walk/Jog Trails, Stable(s), Golf, Medical Facility, Laundromat, Bike Path, Conservation Area, Highway Access, House of Worship, Private School, Public School
Utilities Available for Gas Range, for Gas Oven, for Electric Dryer, Washer Hookup
Roof Type Shingle, Slate
Total Parking Spaces 6
Garage No
Building
Lot Description Gentle Sloping, Level, Sloped
Foundation Stone
Sewer Private Sewer
Water Private
Architectural Style Colonial, Antique
Schools
Elementary Schools Northfield Elem
Middle Schools Pioneer
High Schools Pioneer
Read Less Info
Want to know what your home might be worth? Contact us for a FREE valuation!

Our team is ready to help you sell your home for the highest possible price ASAP
Bought with The Popps Properties Group • Keller Williams Boston MetroWest



