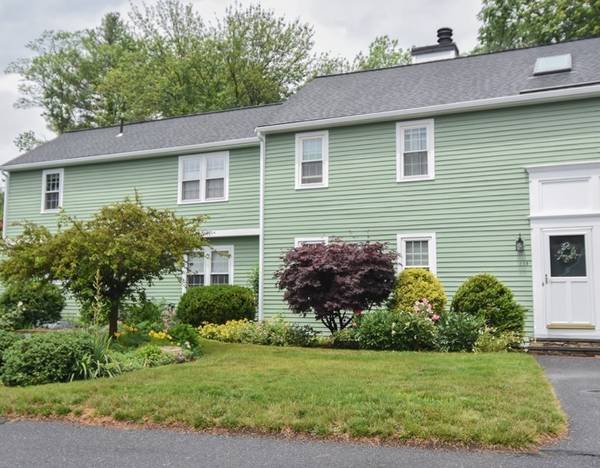For more information regarding the value of a property, please contact us for a free consultation.
Key Details
Sold Price $400,000
Property Type Condo
Sub Type Condominium
Listing Status Sold
Purchase Type For Sale
Square Footage 1,949 sqft
Price per Sqft $205
MLS Listing ID 72850927
Sold Date 09/10/21
Bedrooms 2
Full Baths 2
Half Baths 1
HOA Fees $538/mo
HOA Y/N true
Year Built 1980
Annual Tax Amount $5,362
Tax Year 2020
Property Description
Perfectly updated 2 bedroom Applewood Three Condo, with a one car detached garage that includes an electric auto charger. The unit's first floor has a tasteful neutral paint palette and hardwood floors, as well as a gracious fireplaced living room, gorgeous cherry kitchen offering granite countertops, and bright formal dining room leading to a large private deck. The view outside is lovely--scenic serene woods and rustic stone walls. The second floor contains carpeted 2 sizable bedrooms + cozy loft up a ladder to the third floor. The finished lower level features a handsome family room opening to patio and backyard, a full bath and attractive sleeping space for guests or an office for working at home. Condo complex amenities include pool, tennis courts and playground. Plus the top level regional school system is close by. New lower level slider will be installed by closing.
Location
State MA
County Middlesex
Zoning Condo
Direction Rt 111, Applewood Drive, Baldwin Ln, to Russet, all the way around the garages to the right
Rooms
Family Room Bathroom - Full, Flooring - Wall to Wall Carpet, Exterior Access, Slider
Primary Bedroom Level Second
Dining Room Flooring - Hardwood, Deck - Exterior, Open Floorplan, Slider
Kitchen Flooring - Hardwood, Countertops - Stone/Granite/Solid, Cabinets - Upgraded
Interior
Interior Features Closet, Den, Loft
Heating Heat Pump, Electric
Cooling Central Air, Heat Pump, Individual
Flooring Wood, Carpet, Flooring - Wall to Wall Carpet
Fireplaces Number 1
Fireplaces Type Living Room
Appliance Range, Dishwasher, Refrigerator, Washer, Dryer, Electric Water Heater, Tank Water Heater, Utility Connections for Electric Range, Utility Connections for Electric Dryer
Laundry In Basement, In Unit, Washer Hookup
Exterior
Exterior Feature Professional Landscaping, Tennis Court(s)
Garage Spaces 1.0
Pool Association, In Ground
Community Features Shopping, Pool, Tennis Court(s), Highway Access, House of Worship, Public School, T-Station
Utilities Available for Electric Range, for Electric Dryer, Washer Hookup
Roof Type Shingle
Total Parking Spaces 1
Garage Yes
Building
Story 4
Sewer Private Sewer
Water Well
Schools
Elementary Schools Choice Of 6
Middle Schools Abrjhs
High Schools Abrhs
Others
Pets Allowed Yes w/ Restrictions
Senior Community false
Pets Allowed Yes w/ Restrictions
Read Less Info
Want to know what your home might be worth? Contact us for a FREE valuation!

Our team is ready to help you sell your home for the highest possible price ASAP
Bought with Roger Y. Allen • Keller Williams Realty Boston Northwest



