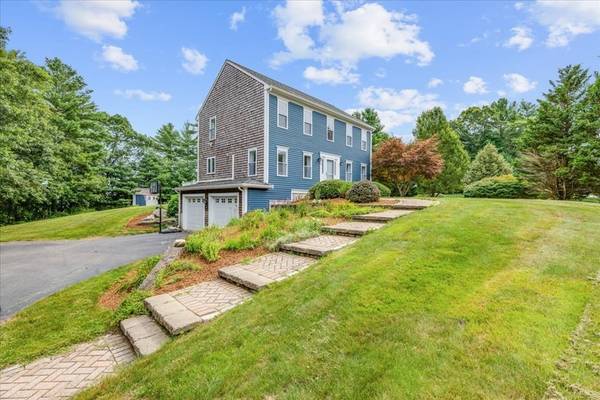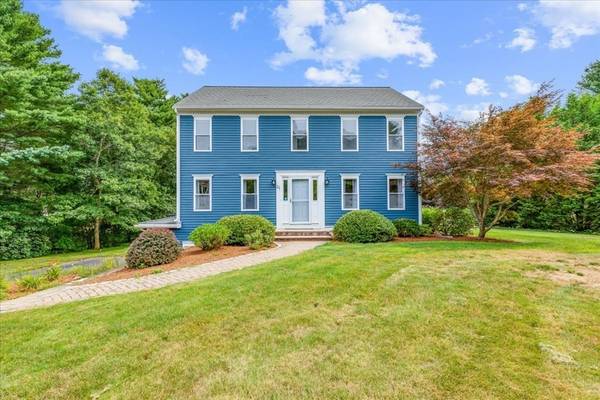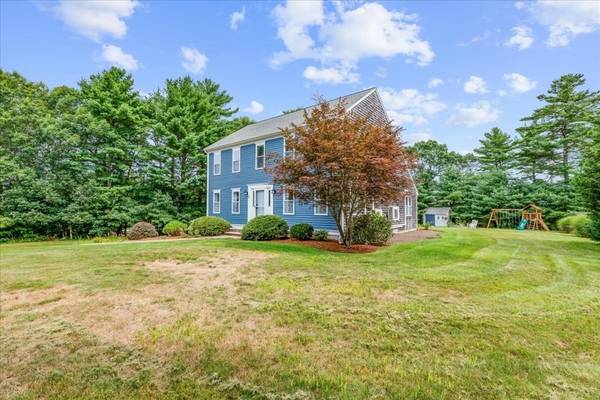For more information regarding the value of a property, please contact us for a free consultation.
Key Details
Sold Price $632,000
Property Type Single Family Home
Sub Type Single Family Residence
Listing Status Sold
Purchase Type For Sale
Square Footage 1,856 sqft
Price per Sqft $340
MLS Listing ID 72877232
Sold Date 09/09/21
Style Colonial
Bedrooms 3
Full Baths 2
Half Baths 1
Year Built 1997
Annual Tax Amount $7,225
Tax Year 2021
Lot Size 1.020 Acres
Acres 1.02
Property Description
Welcome to Tall Timbers,one of Kingstons most desirable neighborhoods.This freshly updated home is ready for a new owner.Spacious & functional layout with an open first floor makes for functional living at its best.The refinished hardwood floors gleam throughout the formal dining room, formal living room (or office) and redone kitchen with new cabinets, countertops, backsplash & light fixtures.The sunken Family room has vaulted,beamed ceilings & a beautiful wood burning fireplace.A half bathroom for guests fitted with laundry, pantry and lots of storage are just a few additional features on the first floor. Upstairs is home to 3 large bedrooms and 2 full baths including the primary which also has a walk in closet.Enjoy your backyard oasis featuring an outdoor shower, expansive deck & backyard w/ fire pit perfect to gather around for s'mores. A 2 car garage and large unfinished basement leaves the perfect opportunity for someone who might need more space. THIS is a home to be proud of!
Location
State MA
County Plymouth
Zoning Res
Direction From Elm Street turn on to Deer Run Road #21
Rooms
Family Room Vaulted Ceiling(s), Flooring - Hardwood
Basement Full, Garage Access
Primary Bedroom Level Second
Dining Room Flooring - Hardwood, Lighting - Overhead
Kitchen Flooring - Hardwood, Window(s) - Picture, Countertops - Stone/Granite/Solid, Exterior Access, Open Floorplan, Remodeled, Lighting - Overhead
Interior
Heating Baseboard, Heat Pump, Oil
Cooling Central Air, Ductless
Flooring Wood, Vinyl, Carpet
Fireplaces Number 1
Fireplaces Type Family Room
Appliance Range, Dishwasher, Microwave, Refrigerator, Oil Water Heater, Utility Connections for Electric Oven, Utility Connections for Electric Dryer
Laundry First Floor, Washer Hookup
Basement Type Full, Garage Access
Exterior
Exterior Feature Storage, Sprinkler System, Outdoor Shower
Garage Spaces 2.0
Community Features Park, Walk/Jog Trails, Golf, Medical Facility, Highway Access
Utilities Available for Electric Oven, for Electric Dryer, Washer Hookup
Roof Type Shingle
Total Parking Spaces 6
Garage Yes
Building
Lot Description Corner Lot, Wooded
Foundation Concrete Perimeter
Sewer Private Sewer
Water Public
Architectural Style Colonial
Schools
Elementary Schools Kingston Elemem
Middle Schools Silver
High Schools Silver
Others
Acceptable Financing Contract
Listing Terms Contract
Read Less Info
Want to know what your home might be worth? Contact us for a FREE valuation!

Our team is ready to help you sell your home for the highest possible price ASAP
Bought with Amy DeFeo • Century 21 Tassinari & Assoc.



