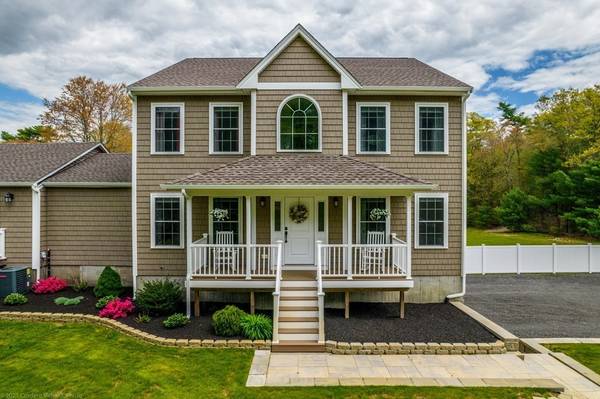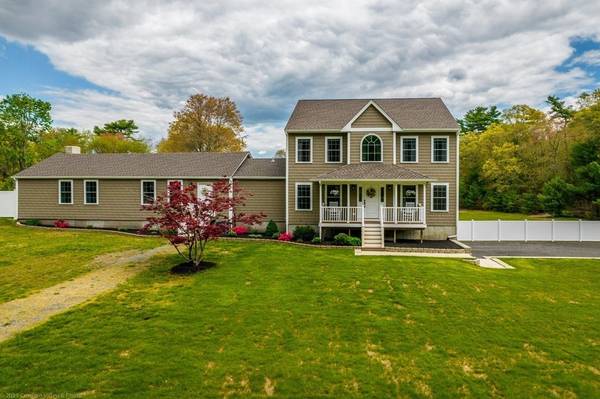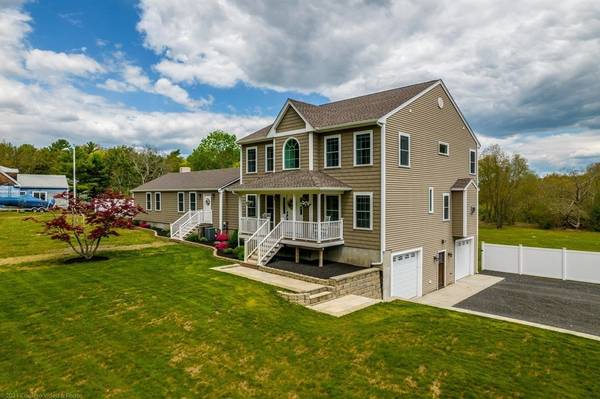For more information regarding the value of a property, please contact us for a free consultation.
Key Details
Sold Price $810,000
Property Type Single Family Home
Sub Type Single Family Residence
Listing Status Sold
Purchase Type For Sale
Square Footage 4,750 sqft
Price per Sqft $170
MLS Listing ID 72833128
Sold Date 09/09/21
Style Colonial
Bedrooms 5
Full Baths 3
Half Baths 1
HOA Y/N false
Year Built 2016
Annual Tax Amount $8,634
Tax Year 2021
Lot Size 2.200 Acres
Acres 2.2
Property Description
The home you you have been waiting for in your own private setting on Forge Pond in Assonet, Massachusetts. This dream home is just 4 years young with many builder upgrades. The quartz countertops and gorgeous white cabinetry done with a professional design make the open floor plan grand and spacious. The master suite was built to please with generous his and her walk-in closets and a private bath with a custom shower .You will enjoy every sunset in the privacy of this homes secluded back yard, multiple decks, patios and hard scapes. This home also features a 1600 sq foot family room or what could be an in-law suite or home office. The possibilities are endless. Homes like this do not come on the market often. This home is ready for you and your family no need to wait to build when you can buy today.
Location
State MA
County Bristol
Area Assonet
Zoning Residentia
Direction Howland Road to Forge Road
Rooms
Basement Full, Walk-Out Access, Garage Access, Concrete, Unfinished
Interior
Heating Forced Air, Propane
Cooling Central Air
Flooring Wood, Carpet, Hardwood
Fireplaces Number 1
Appliance Range, Dishwasher, Microwave, Refrigerator, Washer, Dryer, Electric Water Heater, Plumbed For Ice Maker, Utility Connections for Electric Range, Utility Connections for Electric Oven, Utility Connections for Electric Dryer
Laundry Washer Hookup
Basement Type Full, Walk-Out Access, Garage Access, Concrete, Unfinished
Exterior
Exterior Feature Rain Gutters, Decorative Lighting, Stone Wall
Garage Spaces 2.0
Fence Fenced/Enclosed, Fenced
Community Features Walk/Jog Trails, Stable(s), Golf, Conservation Area, House of Worship, Public School
Utilities Available for Electric Range, for Electric Oven, for Electric Dryer, Washer Hookup, Icemaker Connection
Roof Type Shingle
Total Parking Spaces 8
Garage Yes
Building
Lot Description Cleared, Level
Foundation Concrete Perimeter
Sewer Private Sewer
Water Private
Architectural Style Colonial
Schools
Elementary Schools Freetown Elemen
Middle Schools Freetown Middle
High Schools Apponequet
Others
Senior Community false
Acceptable Financing Contract
Listing Terms Contract
Read Less Info
Want to know what your home might be worth? Contact us for a FREE valuation!

Our team is ready to help you sell your home for the highest possible price ASAP
Bought with Rhett Sanders • Bean Group



