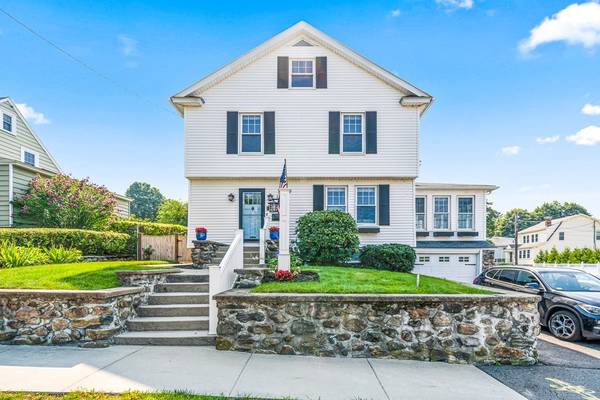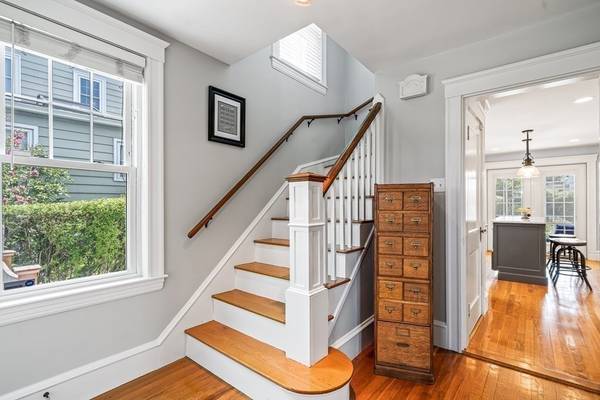For more information regarding the value of a property, please contact us for a free consultation.
Key Details
Sold Price $670,000
Property Type Single Family Home
Sub Type Single Family Residence
Listing Status Sold
Purchase Type For Sale
Square Footage 1,623 sqft
Price per Sqft $412
Subdivision Library District
MLS Listing ID 72872019
Sold Date 09/15/21
Style Colonial
Bedrooms 3
Full Baths 1
Half Baths 1
HOA Y/N false
Year Built 1937
Annual Tax Amount $5,318
Tax Year 2021
Lot Size 7,840 Sqft
Acres 0.18
Property Description
Charming, turn-key colonial will steal your heart! Located within NAs desirable Library area, this home has been beautifully updated with today's touches while maintaining its original character & charm. Upon entering, you'll admire the magnificent craftsmanship, detail & hardwood throughout. Renovated kitchen is complete w/white shaker style cabinets, Quartz counters, center island, 6 burner dual fuel industrial stove and half bath. Newly installed French doors open up to your screened in porch overlooking the lovely yard. Front-to-back family room has loads of windows and flows seamlessly to DR & LR. Upstairs, your brand new full bath has stunning marble flooring, wainscoting, glass tile/door and built in linen closet. All 3 bedrooms are generous in size and closet space. Master even has 2! Attic has tons of space. Lots of upgrades: widened/repaved driveway, garage door, furnace, hot water htr, fence & MORE! Enjoy being a walk away to schools/town & minutes to 495. DON'T MISS OUT!
Location
State MA
County Essex
Zoning R4
Direction Mass Ave to Waverly Rd to Herrick Rd.
Rooms
Family Room Ceiling Fan(s), Flooring - Hardwood, Window(s) - Picture, French Doors
Basement Full, Interior Entry, Garage Access, Unfinished
Primary Bedroom Level Second
Dining Room Closet/Cabinets - Custom Built, Flooring - Hardwood, Chair Rail
Kitchen Closet/Cabinets - Custom Built, Flooring - Hardwood, Window(s) - Picture, Pantry, Countertops - Stone/Granite/Solid, Countertops - Upgraded, French Doors, Kitchen Island, Cabinets - Upgraded, Exterior Access, Recessed Lighting, Remodeled, Stainless Steel Appliances, Gas Stove
Interior
Interior Features Internet Available - Unknown
Heating Forced Air, Natural Gas
Cooling Central Air
Flooring Marble, Hardwood
Appliance Range, Dishwasher, Disposal, Microwave, Refrigerator, Washer, Dryer, Range Hood, Gas Water Heater, Tank Water Heater, Utility Connections for Gas Range, Utility Connections for Gas Oven, Utility Connections for Gas Dryer
Laundry In Basement, Washer Hookup
Basement Type Full, Interior Entry, Garage Access, Unfinished
Exterior
Exterior Feature Rain Gutters, Storage, Sprinkler System, Decorative Lighting, Stone Wall
Garage Spaces 1.0
Fence Fenced/Enclosed, Fenced
Community Features Public Transportation, Shopping, Park, Highway Access, House of Worship, Private School, Public School, Sidewalks
Utilities Available for Gas Range, for Gas Oven, for Gas Dryer, Washer Hookup
Roof Type Shingle
Total Parking Spaces 4
Garage Yes
Building
Lot Description Corner Lot, Level
Foundation Stone
Sewer Public Sewer
Water Public
Architectural Style Colonial
Schools
Elementary Schools Thomson
Middle Schools Nams
High Schools Nahs
Others
Senior Community false
Read Less Info
Want to know what your home might be worth? Contact us for a FREE valuation!

Our team is ready to help you sell your home for the highest possible price ASAP
Bought with Mike Quail Team • eXp Realty



