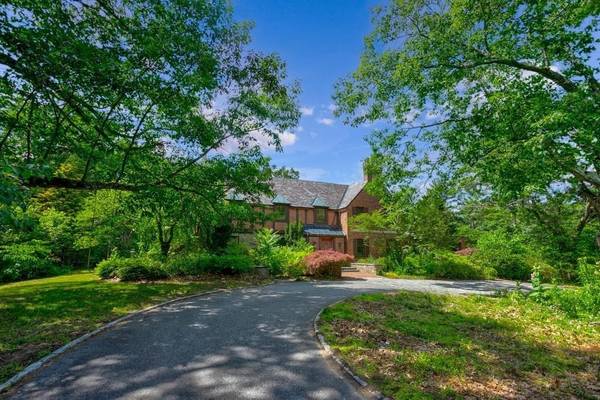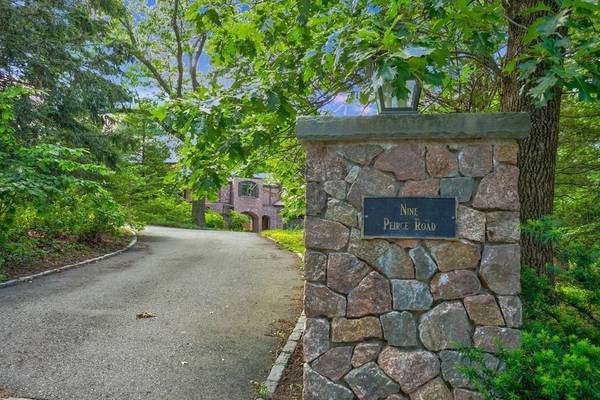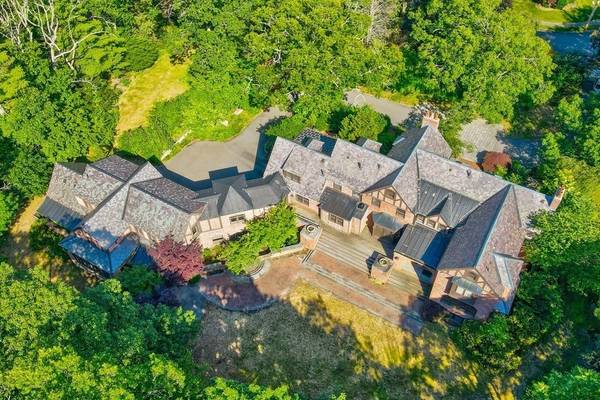For more information regarding the value of a property, please contact us for a free consultation.
Key Details
Sold Price $7,100,000
Property Type Single Family Home
Sub Type Single Family Residence
Listing Status Sold
Purchase Type For Sale
Square Footage 9,250 sqft
Price per Sqft $767
Subdivision Wellesley Hills
MLS Listing ID 72856388
Sold Date 09/15/21
Style Tudor
Bedrooms 7
Full Baths 5
Half Baths 3
HOA Y/N false
Year Built 1936
Annual Tax Amount $76,434
Tax Year 2021
Lot Size 1.970 Acres
Acres 1.97
Property Description
A sweeping treelined driveway welcomes you to a rare and admired Wellesley secluded estate. This magnificent Tudor mansion presides regally over 1.9 lovely parklike acres, a scarce oversized lot in the beautiful Weston and Wellesley areas. Grand in stature yet warm and inviting, the home promises the ideal blend of traditional craftsmanship and state of the art luxurious comfort. Its many highlights include the large light-filled family room; grand dining room; art gallery and entertaining space with golf simulator; newly updated kitchen; master suite with expansive bath, dressing area, and closet; handsome office/study with custom woodwork; cozy fireplaces; 6 oversized bedrooms; 5.5 bathrooms, 9-ft ceilings throughout; leaded glass windows; French doors leading to spacious patios with English garden views; secluded outdoor nooks for quiet afternoons; sauna; basketball court; and 5-car garage. This extraordinary masterpiece offers exclusivity and privacy with the convenience of nearby
Location
State MA
County Norfolk
Area Wellesley Hills
Zoning SR20
Direction Please use GPS. Cross street is Cliff Road
Rooms
Basement Full
Interior
Interior Features Sauna/Steam/Hot Tub, Wet Bar, Wired for Sound, Internet Available - Broadband, Internet Available - DSL, High Speed Internet, Internet Available - Satellite
Heating Baseboard, Natural Gas
Cooling Central Air
Flooring Wood, Marble, Hardwood
Fireplaces Number 4
Appliance Range, Oven, Dishwasher, Trash Compactor, Refrigerator, Washer, Dryer, Gas Water Heater, Utility Connections for Gas Range, Utility Connections for Electric Oven
Laundry Washer Hookup
Basement Type Full
Exterior
Exterior Feature Balcony, Rain Gutters, Storage, Sprinkler System, Fruit Trees, Garden
Garage Spaces 5.0
Fence Fenced
Community Features Public Transportation, Shopping, Pool, Tennis Court(s), Park, Walk/Jog Trails, Stable(s), Golf, Medical Facility, Bike Path, Conservation Area, Highway Access, House of Worship, Private School, Public School, University
Utilities Available for Gas Range, for Electric Oven, Washer Hookup, Generator Connection
Roof Type Slate
Total Parking Spaces 10
Garage Yes
Building
Lot Description Wooded, Level, Sloped
Foundation Concrete Perimeter, Brick/Mortar
Sewer Public Sewer
Water Public
Schools
Elementary Schools Wellesley
Middle Schools Wellesley
High Schools Wellesley High
Others
Senior Community false
Acceptable Financing Contract
Listing Terms Contract
Read Less Info
Want to know what your home might be worth? Contact us for a FREE valuation!

Our team is ready to help you sell your home for the highest possible price ASAP
Bought with Maryellen Behrend • Berkshire Hathaway HomeServices Town and Country Real Estate



