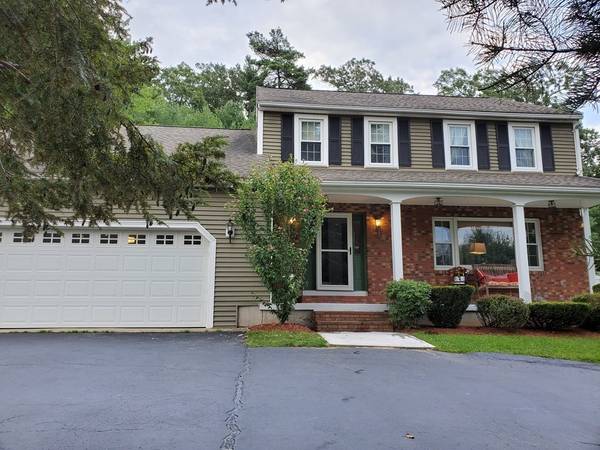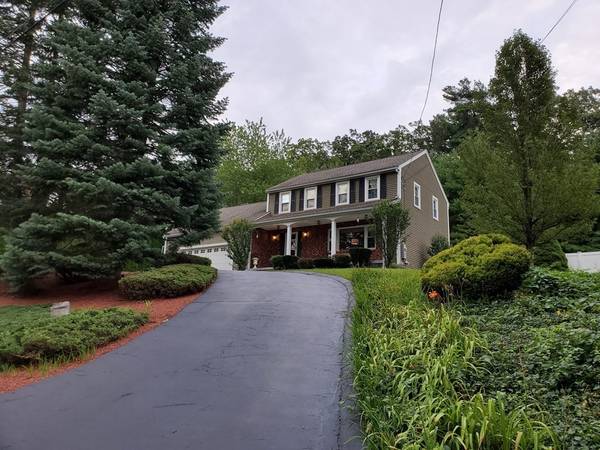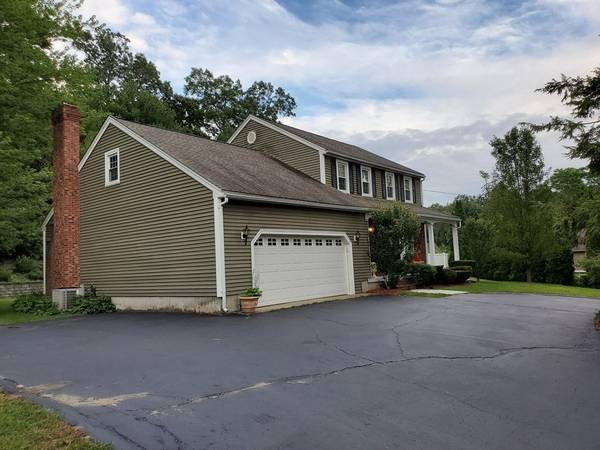For more information regarding the value of a property, please contact us for a free consultation.
Key Details
Sold Price $545,000
Property Type Single Family Home
Sub Type Single Family Residence
Listing Status Sold
Purchase Type For Sale
Square Footage 2,223 sqft
Price per Sqft $245
MLS Listing ID 72878624
Sold Date 09/15/21
Style Colonial
Bedrooms 4
Full Baths 2
Half Baths 1
Year Built 1987
Annual Tax Amount $6,032
Tax Year 2021
Lot Size 0.590 Acres
Acres 0.59
Property Description
OPEN HOUSES CANCELLED SELLER ACCEPTED OFFER Just listed Sutton. Freshly updated 9 room 3-4 bedroom 2.5 bath 1987 Colonial. Picturesque lot, privately landscaped with double decks and inground pool. Truly gleaming hardwood floors, have just been redone. Open concept family room, kitchen, dining area over 30 feet long! Bright and airy. Skylights, fireplace with pellet stove, recent oil tank and brand new electric panel. Four bedrooms with 2 baths on the second level. Central AC. Finished game room or office in the basement. Circular driveway with aprivacy landscaped berm holds 10+ cars and a basketball area. Easy access to Mass Pike and Rte 146, Blackstone shopping and recreation. Minutes to all popular locations, activities, schools and culture Worcester has to offer!
Location
State MA
County Worcester
Zoning R1
Direction Boston Road left to Old Boston Left on Houghton Right on Merrill 1st house on the right
Rooms
Family Room Wood / Coal / Pellet Stove, Skylight, Cathedral Ceiling(s), Flooring - Hardwood, Deck - Exterior, Exterior Access, Slider
Basement Full, Partially Finished
Primary Bedroom Level Second
Kitchen Flooring - Stone/Ceramic Tile, Dining Area, Countertops - Stone/Granite/Solid, Deck - Exterior, Dryer Hookup - Electric, Exterior Access, Open Floorplan, Recessed Lighting, Slider, Washer Hookup
Interior
Interior Features Game Room
Heating Forced Air, Oil
Cooling Central Air
Flooring Tile, Carpet, Hardwood, Flooring - Wall to Wall Carpet
Fireplaces Number 1
Fireplaces Type Family Room
Appliance Range, Dishwasher, Disposal, Microwave, Refrigerator, Oil Water Heater, Utility Connections for Electric Range
Laundry First Floor
Basement Type Full, Partially Finished
Exterior
Garage Spaces 2.0
Pool In Ground
Community Features Shopping
Utilities Available for Electric Range
Roof Type Shingle
Total Parking Spaces 8
Garage Yes
Private Pool true
Building
Foundation Concrete Perimeter
Sewer Public Sewer
Water Public
Architectural Style Colonial
Read Less Info
Want to know what your home might be worth? Contact us for a FREE valuation!

Our team is ready to help you sell your home for the highest possible price ASAP
Bought with Maria Menihtas • Coldwell Banker Realty - Andover



