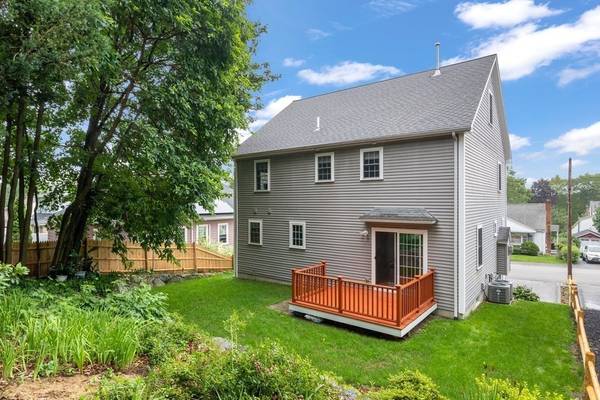For more information regarding the value of a property, please contact us for a free consultation.
Key Details
Sold Price $965,000
Property Type Single Family Home
Sub Type Single Family Residence
Listing Status Sold
Purchase Type For Sale
Square Footage 3,787 sqft
Price per Sqft $254
Subdivision The Highlands
MLS Listing ID 72863323
Sold Date 09/20/21
Style Colonial
Bedrooms 4
Full Baths 2
Half Baths 1
HOA Y/N false
Year Built 2006
Annual Tax Amount $9,571
Tax Year 2021
Lot Size 5,227 Sqft
Acres 0.12
Property Description
OPEN HOUSE Sunday July 18th from 12:00 - 3:00. A video is available for this meticulously maintained 2006 center entrance colonial just minutes off the highway in a quiet and welcoming neighborhood. Over 3700+ square feet of living area, all 4 bedrooms are over-sized, including the spacious 3rd floor. As a 'newer' home, maintenance and updates/renovations will be at an absolute minimum so virtually no surprise expenses to hinder the important events in life like vacations or weddings or retirement........just relax and enjoy. Hardwood floors throughout, gas fired heat/central air & fireplace & recessed lighting. The kitchen offers an eat-at island w/ pendant lighting, granite counter tops, stainless steel appliances, plenty of upgraded cabinetry/storage plus a tranquil eating area overlooking the deck & professionally landscaped yard. AND a large finished room in the basement for those in need of a home office or gym
Location
State MA
County Middlesex
Zoning RES?
Direction Located in The Highlands in Waltham, just minutes east of Route 95 in a quiet residential area
Rooms
Basement Finished
Primary Bedroom Level Second
Dining Room Coffered Ceiling(s), Flooring - Hardwood, Recessed Lighting, Lighting - Overhead
Kitchen Flooring - Hardwood, Countertops - Stone/Granite/Solid, Kitchen Island, Cabinets - Upgraded, Recessed Lighting, Stainless Steel Appliances, Lighting - Pendant
Interior
Interior Features Recessed Lighting, Bonus Room
Heating Forced Air, Natural Gas
Cooling Central Air
Flooring Hardwood
Fireplaces Number 1
Fireplaces Type Living Room
Appliance Range, Dishwasher, Disposal, Range Hood, Gas Water Heater, Utility Connections for Gas Range, Utility Connections for Gas Dryer
Laundry First Floor
Basement Type Finished
Exterior
Exterior Feature Sprinkler System
Garage Spaces 1.0
Community Features Public Transportation, Shopping, Park, Walk/Jog Trails, Medical Facility, Laundromat, Conservation Area, Highway Access, House of Worship, Private School, Public School, University
Utilities Available for Gas Range, for Gas Dryer
Waterfront false
Roof Type Shingle
Parking Type Under, Off Street
Total Parking Spaces 3
Garage Yes
Building
Lot Description Gentle Sloping
Foundation Concrete Perimeter
Sewer Public Sewer
Water Public
Schools
Elementary Schools Plympton
Middle Schools Kennedy
High Schools Waltham Hs
Others
Senior Community false
Acceptable Financing Contract
Listing Terms Contract
Read Less Info
Want to know what your home might be worth? Contact us for a FREE valuation!

Our team is ready to help you sell your home for the highest possible price ASAP
Bought with Femion D. Mezini • Buyers Brokers Only, LLC
Get More Information




