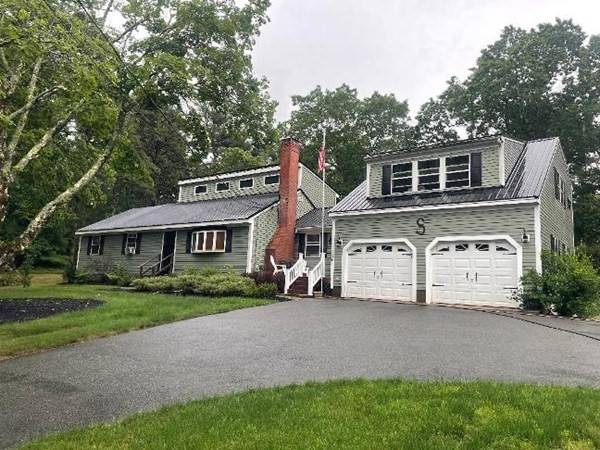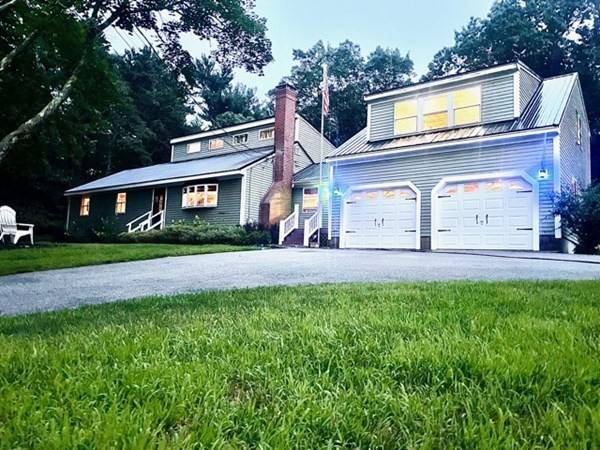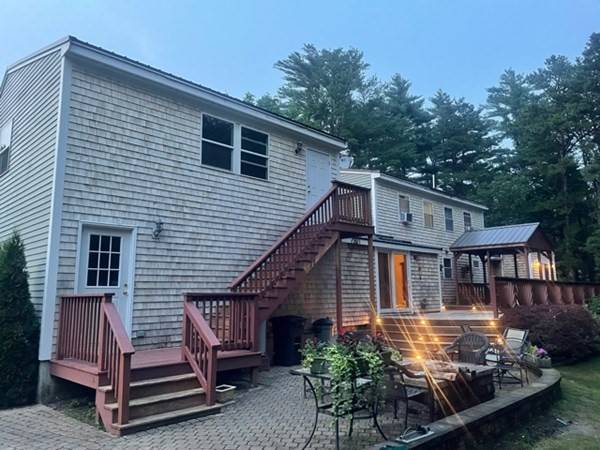For more information regarding the value of a property, please contact us for a free consultation.
Key Details
Sold Price $625,000
Property Type Single Family Home
Sub Type Single Family Residence
Listing Status Sold
Purchase Type For Sale
Square Footage 2,754 sqft
Price per Sqft $226
MLS Listing ID 72870396
Sold Date 09/20/21
Style Contemporary, Ranch
Bedrooms 4
Full Baths 3
HOA Y/N false
Year Built 1955
Annual Tax Amount $6,570
Tax Year 2021
Lot Size 1.300 Acres
Acres 1.3
Property Description
NOTE: PRIVATE TOURS available including early evenings.This house has 9 rooms, 4-6 bedrooms, 3 full baths. Featuring a metal roof. Existing 720 sq. ft. over garage for in-law suite,an accessory suite or 2 bedrooms & bathroom with existing septic system. Large mudroom to dining room, open concept kitchen, large living room, with vaulted ceiling, fireplace and wooden structural beams. Front to back Master Suite, master bath boasting a breathtaking tiled, glass enclosed walk-in shower. Heated ceramic tile floors. Slider in Master Suite to private deck featuring three-person hot tub. Second floor: two large bedrooms & full bath. Custom 16ft X 56ft deck & wooden gazebo with ceiling fan. Textured stone patio measuring 17ft x 33ft with a large built-in 32in x 50in textured stone fire pit. Added feature: reprocessed concrete RV pad 12ft x 40ft. Once a simple ranch, now an amazing unique home with a second floor! ALL OFFERS DUE BY MONDAY 8/23/2021 by 5 p.m.
Location
State MA
County Plymouth
Area North Carver
Zoning RA
Direction So Rt 58 LFT on Plymouth St LFT across from Faith Baptist Church (still Plymouth St) to 116 on RGT
Rooms
Basement Full, Partially Finished, Interior Entry, Concrete
Primary Bedroom Level Main
Dining Room Ceiling Fan(s), Flooring - Stone/Ceramic Tile, Remodeled
Kitchen Flooring - Stone/Ceramic Tile, Countertops - Upgraded, Breakfast Bar / Nook
Interior
Interior Features Cabinets - Upgraded, Open Floor Plan, Recessed Lighting, Slider, Lighting - Sconce, Lighting - Overhead, Archway, Accessory Apt., Mud Room, Finish - Sheetrock, Wired for Sound, High Speed Internet
Heating Central, Forced Air, Gravity, Oil, Other
Cooling Window Unit(s)
Flooring Wood, Tile, Carpet, Hardwood, Stone / Slate, Flooring - Stone/Ceramic Tile
Fireplaces Number 1
Fireplaces Type Living Room
Appliance Oven, Dishwasher, Microwave, Washer, Dryer, Cooktop, Oil Water Heater, Tank Water Heater, Utility Connections for Electric Range, Utility Connections for Electric Oven, Utility Connections for Electric Dryer
Laundry In Basement, Washer Hookup
Basement Type Full, Partially Finished, Interior Entry, Concrete
Exterior
Exterior Feature Rain Gutters, Storage, Professional Landscaping, Decorative Lighting
Garage Spaces 2.0
Fence Fenced/Enclosed, Fenced
Community Features Shopping, Park, Bike Path, Conservation Area, Highway Access, House of Worship, Public School
Utilities Available for Electric Range, for Electric Oven, for Electric Dryer, Washer Hookup
Roof Type Metal
Total Parking Spaces 8
Garage Yes
Building
Lot Description Wooded, Easements, Gentle Sloping
Foundation Concrete Perimeter, Block, Slab
Sewer Inspection Required for Sale, Private Sewer
Water Private
Architectural Style Contemporary, Ranch
Others
Senior Community false
Read Less Info
Want to know what your home might be worth? Contact us for a FREE valuation!

Our team is ready to help you sell your home for the highest possible price ASAP
Bought with Janet Ellis • RE/MAX Platinum



