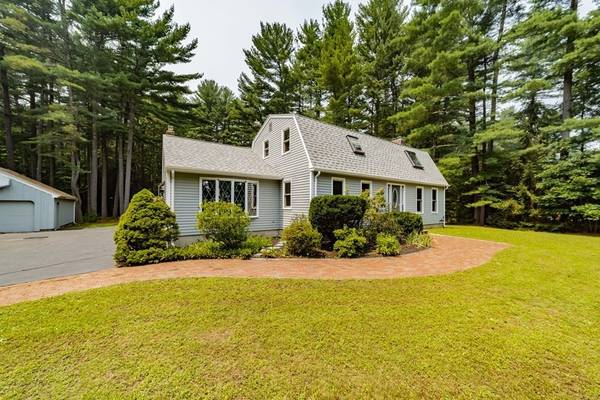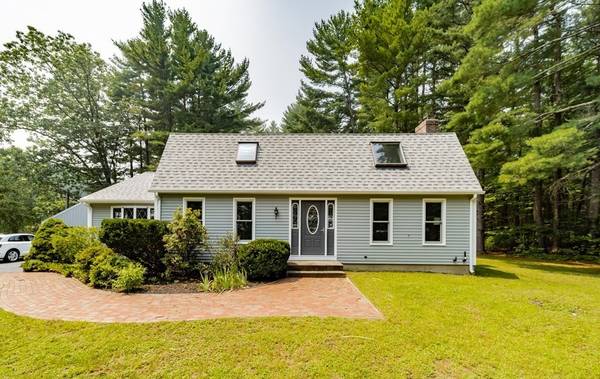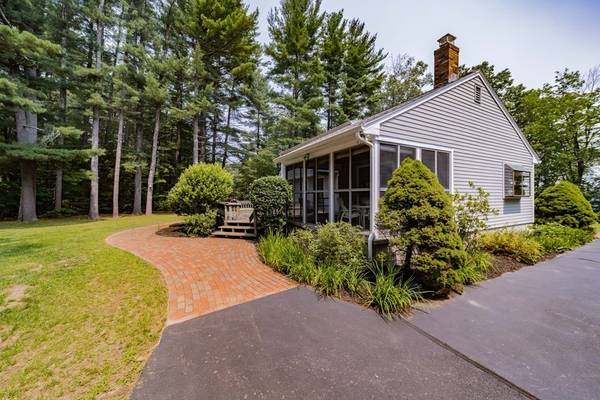For more information regarding the value of a property, please contact us for a free consultation.
Key Details
Sold Price $397,500
Property Type Single Family Home
Sub Type Single Family Residence
Listing Status Sold
Purchase Type For Sale
Square Footage 2,028 sqft
Price per Sqft $196
MLS Listing ID 72872565
Sold Date 09/21/21
Style Gambrel /Dutch
Bedrooms 3
Full Baths 1
Half Baths 1
Year Built 1970
Annual Tax Amount $4,797
Tax Year 2021
Lot Size 3.570 Acres
Acres 3.57
Property Description
HIGHEST & BEST DUE 5 pm 8/1. 3 bdrms and 1.5 baths and is situated on a picturesque 3+ acre parcel! Open kitchen with Herzenberg custom cabinetry and plenty of counter space for meal preparation and entertaining. The DR is open to the kitchen and features a garden window and wood burning stove with fieldstone surround. The expansive LR features wood burning fire place and plenty of natural lighting. The first floor is finished with a den/office, 1/2 bath and laundry. The upstairs has three generous bedrooms and a full bath. There is plenty of space in unfinished basement for storage and work area. This beautiful home even comes with a screened porch leading onto large deck, which is great to entertain and enjoy the peaceful & private setting that this property has to offer. There is also a detached oversized two car garage. This home offers so much and all while being minutes to local amenities, including walking trails and a winery! Updates include new roof, gutters & most windows.
Location
State MA
County Hampshire
Zoning R
Direction Pomeroy Meadow to Glendale Road
Rooms
Family Room Flooring - Wood
Basement Full
Primary Bedroom Level Second
Dining Room Wood / Coal / Pellet Stove, Flooring - Hardwood, Open Floorplan, Slider
Kitchen Ceiling Fan(s), Closet/Cabinets - Custom Built, Flooring - Vinyl, Peninsula
Interior
Heating Baseboard, Oil
Cooling None
Flooring Wood
Fireplaces Number 1
Fireplaces Type Living Room
Appliance Range, Dishwasher, Microwave, Refrigerator, Washer, Dryer
Basement Type Full
Exterior
Garage Spaces 2.0
Community Features Shopping, Walk/Jog Trails, Stable(s)
Total Parking Spaces 6
Garage Yes
Building
Lot Description Wooded
Foundation Concrete Perimeter
Sewer Private Sewer
Water Public
Architectural Style Gambrel /Dutch
Schools
Elementary Schools Norris
Middle Schools Hrhs
High Schools Hrhs
Read Less Info
Want to know what your home might be worth? Contact us for a FREE valuation!

Our team is ready to help you sell your home for the highest possible price ASAP
Bought with Lisa Palumbo • Delap Real Estate LLC



