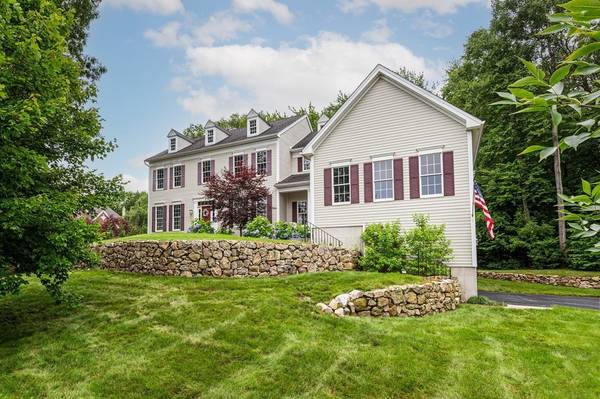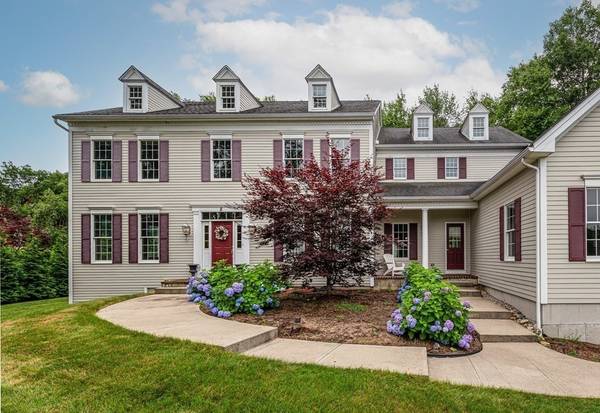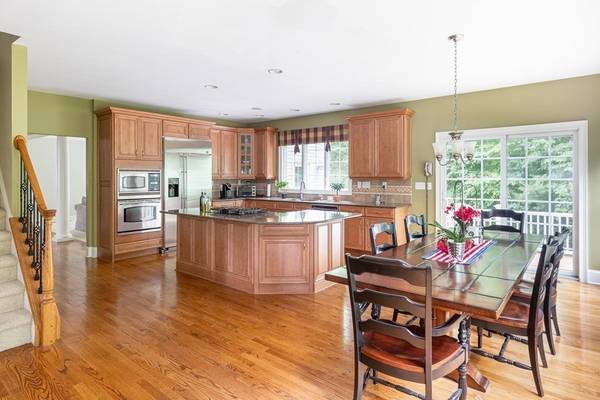For more information regarding the value of a property, please contact us for a free consultation.
Key Details
Sold Price $1,200,000
Property Type Single Family Home
Sub Type Single Family Residence
Listing Status Sold
Purchase Type For Sale
Square Footage 5,163 sqft
Price per Sqft $232
Subdivision Hopkinton Highlands
MLS Listing ID 72870056
Sold Date 09/23/21
Style Colonial
Bedrooms 4
Full Baths 4
Half Baths 1
HOA Fees $50/qua
HOA Y/N true
Year Built 2004
Annual Tax Amount $17,677
Tax Year 2021
Lot Size 1.650 Acres
Acres 1.65
Property Description
Beautiful Colonial in Hopkinton Highlands offers all the bells & whistles perfect for family times & entertaining! 5163 sq feet living area above grade, 3 car garage, 4 Bedrooms all en-suite Bathrooms sited on 1.65 acres on desired cul-de-sac! Great curb appeal w/ well-landscaped grounds, stone walls, private backyard oasis w/ maintenance free deck, patio, firepit & overhead lighting! Wonderful open floor plan w/ 2 story Foyer, bridal staircase, Living Room & Dining Room w/ moldings & butlers pantry. Sun-drenched Kitchen w/ center island, granite, ss appliances, spacious dining area & back stair! Sunken gas fireplaced Family Room w/ pillars. Huge Great Room off Kitchen.1st floor Office overlooks grounds. Master Suite w/ cathedral ceiling, large walk-in closet, Sitting room, Master Bath w/ double vanities, jacuzzi, tiled shower w/ private commode. Basement w/ rough plumbing & tall ceiling height. Top rated schools! Nearby commuter rail, major routes, Hopkinton Country Club & State Park!
Location
State MA
County Middlesex
Zoning A
Direction Cedar Street Extension to Overlook to Summit Way
Rooms
Family Room Flooring - Wall to Wall Carpet, Exterior Access, Open Floorplan
Basement Full, Interior Entry, Garage Access, Sump Pump, Unfinished
Primary Bedroom Level Second
Dining Room Flooring - Hardwood, Chair Rail, Open Floorplan, Wine Chiller, Crown Molding
Kitchen Flooring - Hardwood, Dining Area, Countertops - Stone/Granite/Solid, Kitchen Island, Deck - Exterior, Open Floorplan, Recessed Lighting, Slider, Stainless Steel Appliances
Interior
Interior Features Closet/Cabinets - Custom Built, Bathroom - Full, Bathroom - With Tub & Shower, Countertops - Stone/Granite/Solid, Recessed Lighting, Office, Bathroom, Great Room, Sitting Room
Heating Forced Air
Cooling Central Air
Flooring Wood, Tile, Carpet, Flooring - Hardwood, Flooring - Stone/Ceramic Tile, Flooring - Wall to Wall Carpet
Fireplaces Number 1
Fireplaces Type Family Room
Appliance Oven, Dishwasher, Microwave, Countertop Range, Refrigerator, Washer, Dryer, Wine Refrigerator
Laundry Flooring - Stone/Ceramic Tile, First Floor
Basement Type Full, Interior Entry, Garage Access, Sump Pump, Unfinished
Exterior
Exterior Feature Rain Gutters, Professional Landscaping, Stone Wall
Garage Spaces 3.0
Community Features Public Transportation, Shopping, Park, Walk/Jog Trails, Golf, Bike Path, Highway Access, Public School, T-Station, Sidewalks
View Y/N Yes
View Scenic View(s)
Roof Type Shingle
Total Parking Spaces 6
Garage Yes
Building
Lot Description Cul-De-Sac, Wooded, Easements
Foundation Concrete Perimeter
Sewer Private Sewer
Water Well
Architectural Style Colonial
Schools
Elementary Schools Mara;Elm;Hpkns
Middle Schools Hopk Middle
High Schools Hopk High
Others
Senior Community false
Read Less Info
Want to know what your home might be worth? Contact us for a FREE valuation!

Our team is ready to help you sell your home for the highest possible price ASAP
Bought with Erik Anderson • Castles Unlimited®



