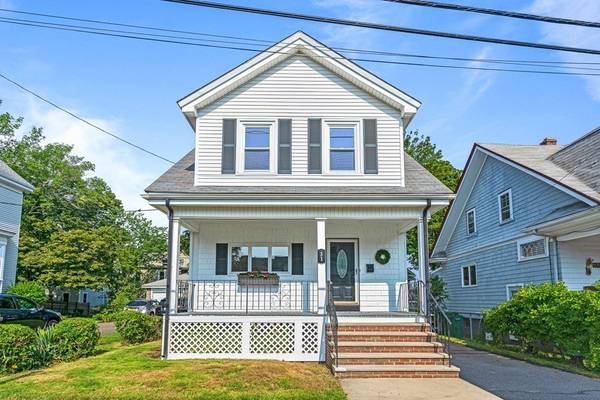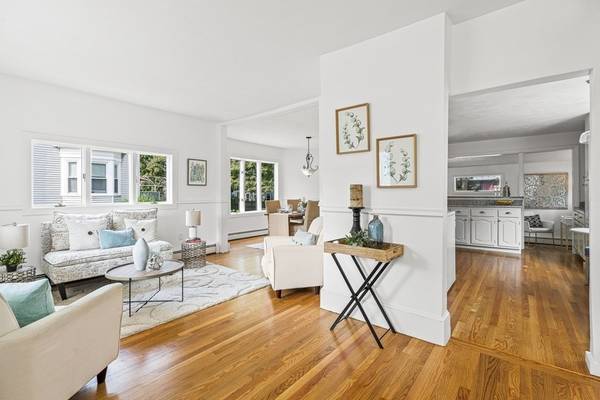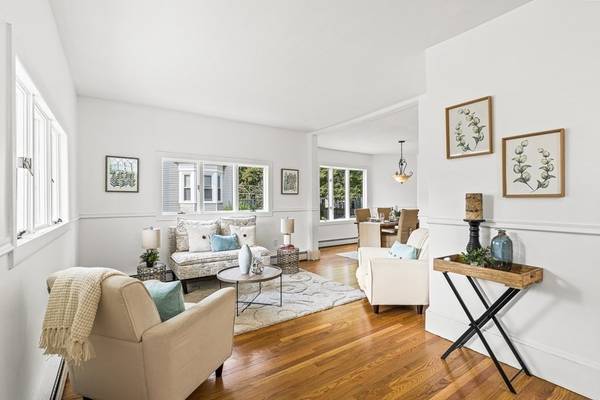For more information regarding the value of a property, please contact us for a free consultation.
Key Details
Sold Price $735,000
Property Type Single Family Home
Sub Type Single Family Residence
Listing Status Sold
Purchase Type For Sale
Square Footage 1,142 sqft
Price per Sqft $643
Subdivision Tufts University/Medford Hillside
MLS Listing ID 72880633
Sold Date 09/21/21
Style Colonial
Bedrooms 3
Full Baths 1
Half Baths 1
Year Built 1910
Annual Tax Amount $5,178
Tax Year 2021
Lot Size 2,178 Sqft
Acres 0.05
Property Description
Welcome home! Nicely updated three bedroom colonial not only has a large front porch to enjoy your morning coffee but also a back deck for finally entertaining family and friends. When you think this home can't get any better, well it does! How does a garage sound? Yes it is very rare to find a garage in the Medford Hillside. The minute you enter this home you see gorgeous hardwood floors, open concept dining/living room, a family room or office attached to a very tastefully updated kitchen with new stove and dishwasher. Upstairs you will find thee large bedrooms and full bath. You will love the finished basement and half bath. Now the surprise! Location, location, location one block to Tufts University, two blocks to the new green line, one mile to the commuter rail, very close to Davis and Teele Sq., public transportation at the corner along with many restaurants, Whole Foods, and Starbucks.Come visit one of the Open Houses or schedule a private showing and be ready to fall in love
Location
State MA
County Middlesex
Area Tufts University
Zoning Res
Direction Boston Ave. to Adams Street
Rooms
Family Room Flooring - Laminate
Basement Full, Partially Finished, Interior Entry
Primary Bedroom Level Second
Dining Room Flooring - Hardwood
Kitchen Flooring - Hardwood, Countertops - Upgraded, Cabinets - Upgraded, Gas Stove
Interior
Interior Features Bathroom - Half, Bonus Room
Heating Baseboard, Natural Gas
Cooling Window Unit(s)
Flooring Wood, Flooring - Stone/Ceramic Tile
Appliance Range, Dishwasher, Disposal, Microwave, Refrigerator, Gas Water Heater, Utility Connections for Gas Range, Utility Connections for Gas Oven, Utility Connections for Gas Dryer
Laundry Bathroom - Half, Flooring - Stone/Ceramic Tile, In Basement, Washer Hookup
Basement Type Full, Partially Finished, Interior Entry
Exterior
Exterior Feature Rain Gutters, Professional Landscaping
Garage Spaces 1.0
Community Features Public Transportation, Shopping, Park, Laundromat, Highway Access, House of Worship, Private School, Public School, T-Station, University
Utilities Available for Gas Range, for Gas Oven, for Gas Dryer, Washer Hookup
Roof Type Shingle
Total Parking Spaces 4
Garage Yes
Building
Lot Description Level
Foundation Concrete Perimeter
Sewer Public Sewer
Water Public
Architectural Style Colonial
Schools
Elementary Schools Brooks
Middle Schools Andrews/Mcglynn
High Schools Medford High
Read Less Info
Want to know what your home might be worth? Contact us for a FREE valuation!

Our team is ready to help you sell your home for the highest possible price ASAP
Bought with Kathleen Yore • Compass



