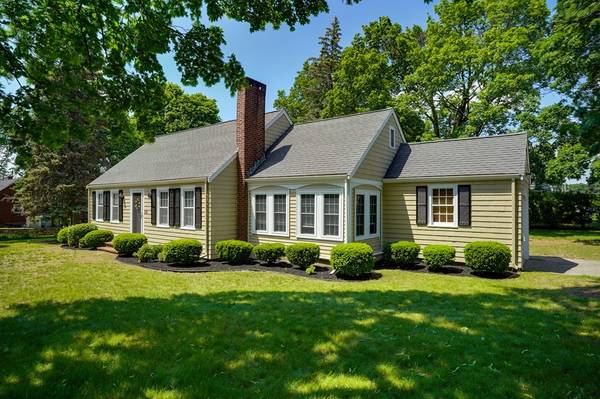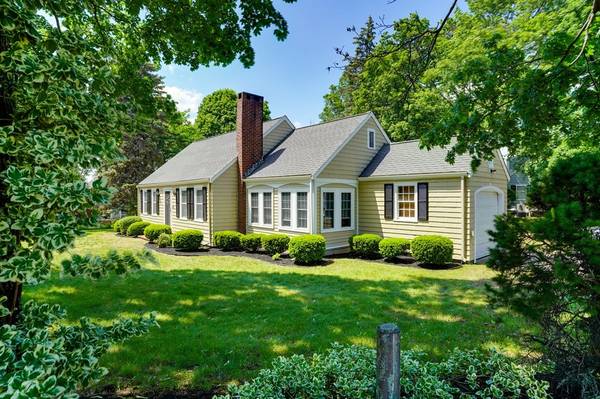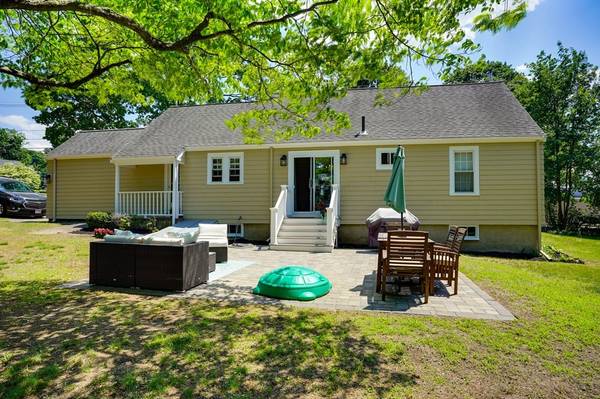For more information regarding the value of a property, please contact us for a free consultation.
Key Details
Sold Price $620,000
Property Type Single Family Home
Sub Type Single Family Residence
Listing Status Sold
Purchase Type For Sale
Square Footage 1,300 sqft
Price per Sqft $476
Subdivision West Side
MLS Listing ID 72846954
Sold Date 09/27/21
Style Cape
Bedrooms 3
Full Baths 1
HOA Y/N false
Year Built 1940
Annual Tax Amount $6,457
Tax Year 2021
Lot Size 0.380 Acres
Acres 0.38
Property Description
If pictures are worth a thousand words, we need not go any further! This is one of those properties "you say wow"! Meticulously maintained Cape in great location / West side close to Lake & train. Kitchen and dining room with built-in features, hardwood floors throughout much of the house. Cozy fireplace in living room with designer touches, 1st floor sun room for relaxation or office space. Bedrooms with hardwood floors. Expansion possibility to a second floor currently a walk up attic. The well finished lower level is spacious & bright with 3rd bedroom, and beautifully renovated familyroom with a second fireplace & lots of custom mill work, copious amounts of storage and charm. Attached 1 car garage. Outdoor patio for all those summer gatherings and barbecue. plus a large double lot for future expansion. Located across the street from Bear Hill Golf Course. Convenient to public transportation and all major routes.
Location
State MA
County Middlesex
Zoning SR
Direction Main Street to Prospect Street
Rooms
Family Room Closet/Cabinets - Custom Built, Flooring - Stone/Ceramic Tile, Open Floorplan, Recessed Lighting, Remodeled
Basement Full, Finished
Primary Bedroom Level First
Dining Room Closet/Cabinets - Custom Built, Flooring - Hardwood, Deck - Exterior, Open Floorplan, Slider
Kitchen Flooring - Hardwood, Window(s) - Bay/Bow/Box, Countertops - Stone/Granite/Solid, Countertops - Upgraded, Cabinets - Upgraded, Open Floorplan
Interior
Interior Features Closet, Sun Room, Bonus Room
Heating Baseboard, Oil
Cooling Window Unit(s)
Flooring Tile, Carpet, Hardwood, Flooring - Stone/Ceramic Tile
Fireplaces Number 2
Fireplaces Type Family Room, Living Room
Appliance Range, Dishwasher, Disposal, Range Hood, Utility Connections for Electric Range
Basement Type Full, Finished
Exterior
Exterior Feature Rain Gutters, Professional Landscaping
Garage Spaces 1.0
Community Features Public Transportation, Shopping, Tennis Court(s), Park, Walk/Jog Trails, Golf, Medical Facility, Laundromat, Bike Path, Highway Access, House of Worship, Public School, T-Station
Utilities Available for Electric Range
Roof Type Shingle
Total Parking Spaces 3
Garage Yes
Building
Lot Description Corner Lot, Cleared, Level
Foundation Block
Sewer Public Sewer
Water Public
Architectural Style Cape
Schools
Elementary Schools Walton Elem
Middle Schools Galvin Middle
High Schools Wakefield High
Others
Senior Community false
Read Less Info
Want to know what your home might be worth? Contact us for a FREE valuation!

Our team is ready to help you sell your home for the highest possible price ASAP
Bought with Nick Russo • Coldwell Banker Realty - Marblehead



