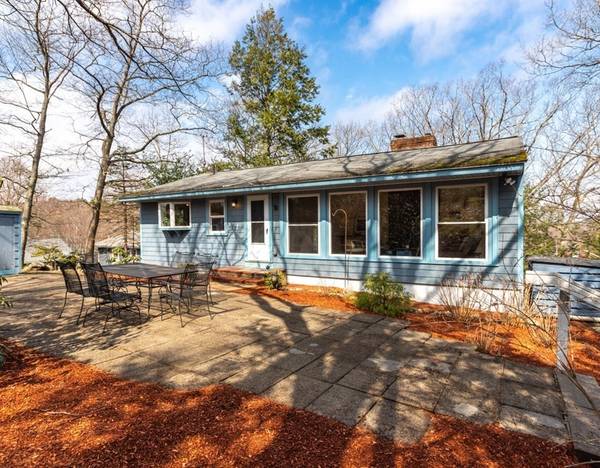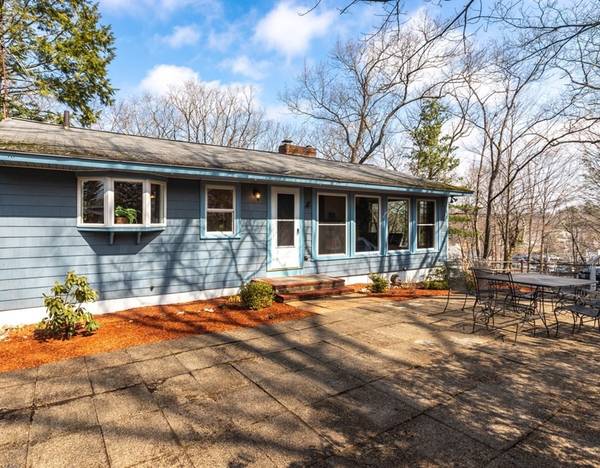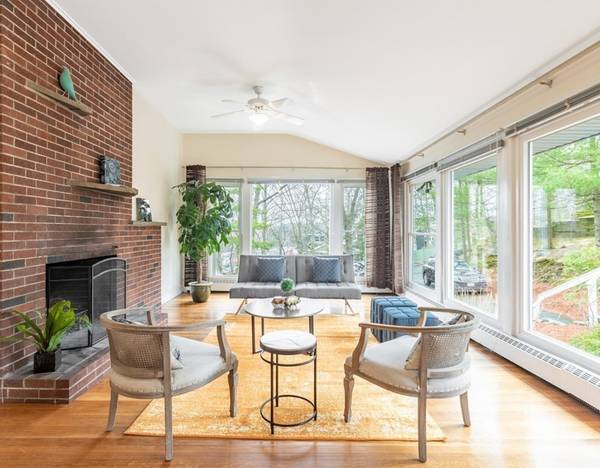For more information regarding the value of a property, please contact us for a free consultation.
Key Details
Sold Price $850,000
Property Type Single Family Home
Sub Type Single Family Residence
Listing Status Sold
Purchase Type For Sale
Square Footage 1,603 sqft
Price per Sqft $530
Subdivision East Village Historic District
MLS Listing ID 72808742
Sold Date 09/24/21
Style Contemporary, Ranch
Bedrooms 3
Full Baths 1
Half Baths 1
Year Built 1954
Annual Tax Amount $9,987
Tax Year 2021
Lot Size 0.320 Acres
Acres 0.32
Property Description
Terrific opportunity to live in historic Lexington! Sitting high above Mass Ave on a private lot, this airy bi-level ranch with contemporary influences features a freshly painted interior and a dramatic sun-filled cathedral ceiling living room with 2 floor-to-ceiling walls of windows and a wood-burning fireplace. Wake up with your morning coffee in the sunny, remodeled eat-in kitchen. Hardwood floors on the main level and 3 bedrooms, excluding ½ bath & updated full bath. A well-maintained property with replacement windows, newer screen doors, ample storage, there's room for all in the lower level family room with new carpet. The patio is ideal for summer cook-outs, the grounds are low maintenance, and the location is convenient to East Lexington shops, restaurants, the bike path, and public transportation. Welcome Home!
Location
State MA
County Middlesex
Zoning RS
Direction Mass Ave to Oak St, left on Bruce, left on Hillside, turn left into driveway.
Rooms
Family Room Flooring - Wall to Wall Carpet
Basement Full, Partially Finished, Walk-Out Access
Primary Bedroom Level First
Kitchen Flooring - Hardwood, Window(s) - Bay/Bow/Box, Dining Area, Pantry, Remodeled
Interior
Heating Baseboard, Oil
Cooling None
Flooring Tile, Carpet, Hardwood
Fireplaces Number 1
Fireplaces Type Living Room
Appliance Range, Dishwasher, Refrigerator, Washer, Dryer, Tank Water Heater, Utility Connections for Electric Range, Utility Connections for Electric Dryer
Laundry In Basement, Washer Hookup
Basement Type Full, Partially Finished, Walk-Out Access
Exterior
Exterior Feature Storage
Community Features Public Transportation, Shopping, Tennis Court(s), Park, Walk/Jog Trails, Medical Facility, Laundromat, Bike Path, Conservation Area, House of Worship, Private School, Public School
Utilities Available for Electric Range, for Electric Dryer, Washer Hookup
Roof Type Shingle
Total Parking Spaces 8
Garage No
Building
Lot Description Wooded
Foundation Concrete Perimeter
Sewer Public Sewer
Water Public
Architectural Style Contemporary, Ranch
Schools
Elementary Schools Bowman
Middle Schools Clarke
High Schools Lhs
Read Less Info
Want to know what your home might be worth? Contact us for a FREE valuation!

Our team is ready to help you sell your home for the highest possible price ASAP
Bought with Tsung-Megason Group • Compass



