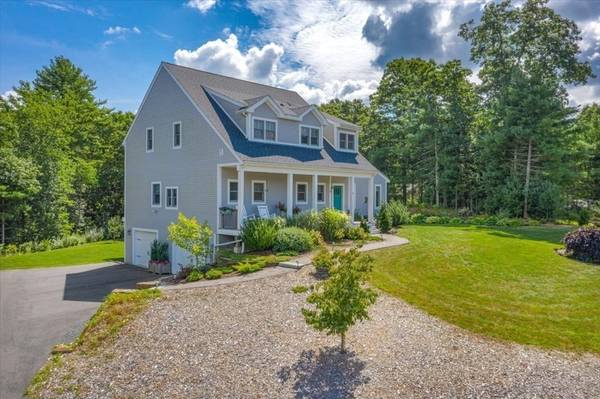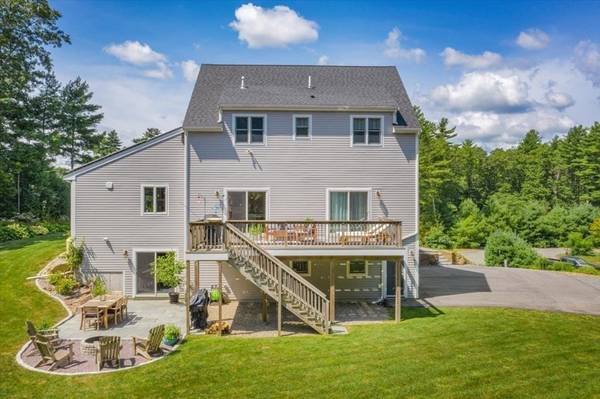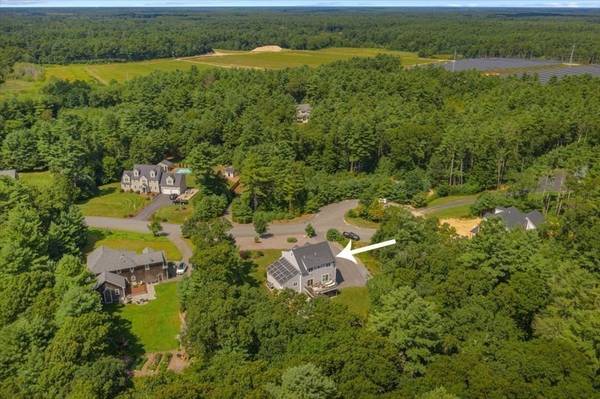For more information regarding the value of a property, please contact us for a free consultation.
Key Details
Sold Price $755,000
Property Type Single Family Home
Sub Type Single Family Residence
Listing Status Sold
Purchase Type For Sale
Square Footage 2,494 sqft
Price per Sqft $302
Subdivision Godfrey Woods
MLS Listing ID 72883855
Sold Date 09/28/21
Style Colonial, Cape
Bedrooms 3
Full Baths 3
Half Baths 1
HOA Y/N false
Year Built 2015
Annual Tax Amount $9,061
Tax Year 2021
Lot Size 1.500 Acres
Acres 1.5
Property Description
Looking for a FIRST FLOOR MASTER SUITE? Do you want NEWER CONSTUCTION, without the hassle and wait? Unique Custom Home is only 5 years old and is sure to impress! Chefs kitchen is heart of this home, with large center-island, top of line stainless appliances and walk-in pantry. Dining and Living room open to kitchen, with cozy gas fireplace, cathedral ceiling, skylights. Master Bedroom has 2 walk-in closets, slider to deck, and a master bath you will love! Large functional Laundry Room, Half Bath and 2-story Foyer. Second level features 2 spacious bedrooms, both with en-suite baths. Great for guest or 2nd Master Bedroom. Unfinished bonus room could be office or home gym. Walkout lower level offers expansion potential and oversized garage with workshop. Solar is owned-and adds energy efficiency to this home. Gorgeous landscaping, at end of small cul-de-sac, and super convenient location - minutes to Plymouth Waterfront, shopping, highway access, etc.
Location
State MA
County Plymouth
Zoning Res
Direction Off Plymouth Street
Rooms
Basement Full, Walk-Out Access, Interior Entry, Garage Access, Concrete, Unfinished
Primary Bedroom Level First
Dining Room Flooring - Hardwood, Slider
Kitchen Skylight, Flooring - Hardwood, Pantry, Countertops - Stone/Granite/Solid, Kitchen Island, Recessed Lighting, Stainless Steel Appliances
Interior
Interior Features Cathedral Ceiling(s), Bathroom - With Shower Stall, Entrance Foyer, Bonus Room, Bathroom
Heating Forced Air, Heat Pump, Natural Gas, Propane
Cooling Central Air
Flooring Tile, Hardwood, Flooring - Hardwood, Flooring - Stone/Ceramic Tile
Fireplaces Number 1
Fireplaces Type Living Room
Appliance Range, Oven, Dishwasher, Microwave, Refrigerator, Washer, Dryer, Range Hood, Water Softener, Utility Connections for Gas Range
Laundry Flooring - Hardwood, First Floor
Basement Type Full, Walk-Out Access, Interior Entry, Garage Access, Concrete, Unfinished
Exterior
Exterior Feature Storage, Professional Landscaping, Sprinkler System, Garden
Garage Spaces 2.0
Community Features Shopping, Conservation Area, Highway Access, House of Worship, Public School
Utilities Available for Gas Range
Roof Type Shingle
Total Parking Spaces 6
Garage Yes
Building
Lot Description Cul-De-Sac, Wooded
Foundation Concrete Perimeter
Sewer Private Sewer
Water Private
Architectural Style Colonial, Cape
Schools
Elementary Schools Carver Primary
Middle Schools Cmhs
High Schools Cmhs
Others
Senior Community false
Read Less Info
Want to know what your home might be worth? Contact us for a FREE valuation!

Our team is ready to help you sell your home for the highest possible price ASAP
Bought with Maureen Handy • RE/MAX Real Estate Center



