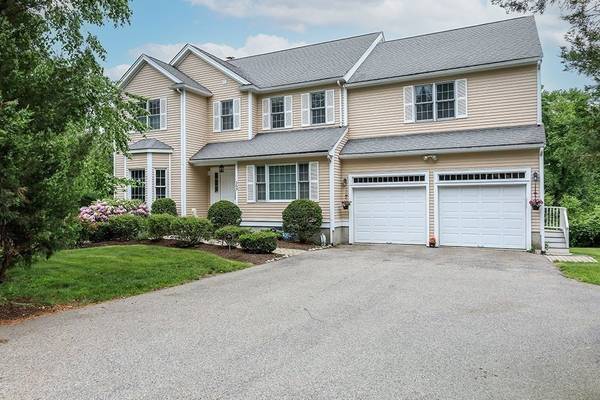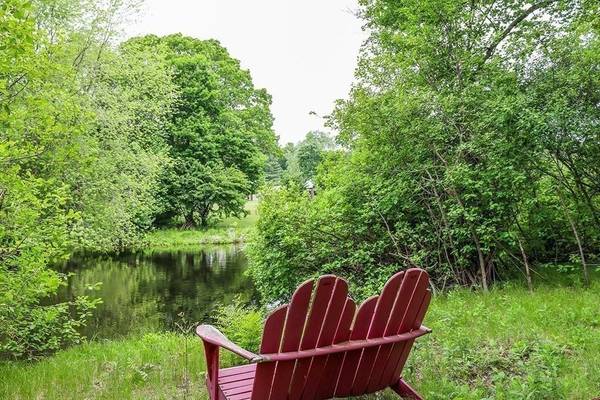For more information regarding the value of a property, please contact us for a free consultation.
Key Details
Sold Price $1,100,000
Property Type Single Family Home
Sub Type Single Family Residence
Listing Status Sold
Purchase Type For Sale
Square Footage 3,574 sqft
Price per Sqft $307
Subdivision Precinct 1
MLS Listing ID 72846610
Sold Date 09/28/21
Style Colonial
Bedrooms 5
Full Baths 4
Half Baths 1
HOA Y/N false
Year Built 2002
Annual Tax Amount $14,356
Tax Year 2021
Lot Size 1.970 Acres
Acres 1.97
Property Description
Spacious 5 bedroom Colonial ideally sited on 2 acres. Spend your lazy summer afternoons by the Charles or launch your canoe/kayak & explore all the river has to offer. Easy living & low maintenance make this home in coveted Precinct 1 a must see! Spacious kitchen has a bright sunny breakfast area that opens to a large family room w/ gas fireplace & French doors that to a deck overlooking the gardens. An entertainment size dining room, living room or music room, laundry & half bath complete the main level. The 2nd floor consists of a luxurious main suite w/ bath, walk in closet& sitting room,3 additional bedrooms and 2 full baths. Finished lower level(additional 1158 sq ft of living space) with separate entrance & a 5th bedroom, full bath, large playroom & utility room.2 car attached garage w/ direct entry. EZ access to major routes, commuter rail, walking trail at WIlson MTN, Legacy Place W/ Whole Foods,
Location
State MA
County Norfolk
Area Precinct One/Upper Dedham
Zoning res
Direction Mapquest
Rooms
Family Room Flooring - Hardwood, French Doors, Cable Hookup, Deck - Exterior, High Speed Internet Hookup, Open Floorplan, Recessed Lighting, Lighting - Sconce
Basement Full, Partially Finished, Walk-Out Access, Interior Entry, Garage Access, Radon Remediation System, Concrete
Primary Bedroom Level Second
Dining Room Flooring - Hardwood, Window(s) - Picture, Lighting - Pendant
Kitchen Closet/Cabinets - Custom Built, Flooring - Hardwood, Dining Area, Countertops - Stone/Granite/Solid, Kitchen Island, Cable Hookup, Exterior Access, Open Floorplan, Recessed Lighting, Lighting - Overhead
Interior
Interior Features Bathroom - Full, Bathroom - With Shower Stall, Lighting - Sconce, Closet, Open Floor Plan, Recessed Lighting, Slider, Lighting - Overhead, Bathroom, Sitting Room, Play Room, Internet Available - Unknown
Heating Central, Baseboard, Oil
Cooling Central Air
Flooring Wood, Tile, Marble, Flooring - Stone/Ceramic Tile, Flooring - Wall to Wall Carpet
Fireplaces Number 1
Fireplaces Type Family Room
Appliance Oven, Dishwasher, Disposal, Microwave, Countertop Range, Refrigerator, Washer, Dryer, Electric Water Heater, Plumbed For Ice Maker, Utility Connections for Electric Range, Utility Connections for Electric Oven, Utility Connections for Electric Dryer
Laundry Laundry Closet, Flooring - Stone/Ceramic Tile, Main Level, Electric Dryer Hookup, Washer Hookup, Lighting - Overhead, First Floor
Basement Type Full, Partially Finished, Walk-Out Access, Interior Entry, Garage Access, Radon Remediation System, Concrete
Exterior
Exterior Feature Rain Gutters, Professional Landscaping, Sprinkler System, Garden
Garage Spaces 2.0
Community Features Public Transportation, Shopping, Park, Medical Facility, Conservation Area, Highway Access, House of Worship, Private School, Public School, T-Station
Utilities Available for Electric Range, for Electric Oven, for Electric Dryer, Washer Hookup, Icemaker Connection
Waterfront Description Waterfront, River
View Y/N Yes
View Scenic View(s)
Roof Type Shingle
Total Parking Spaces 4
Garage Yes
Waterfront Description Waterfront, River
Building
Lot Description Wooded, Easements, Level
Foundation Concrete Perimeter
Sewer Public Sewer
Water Public
Architectural Style Colonial
Schools
Elementary Schools Dedham
Middle Schools Dedham
High Schools Dedham
Others
Senior Community false
Acceptable Financing Contract
Listing Terms Contract
Read Less Info
Want to know what your home might be worth? Contact us for a FREE valuation!

Our team is ready to help you sell your home for the highest possible price ASAP
Bought with Craig Brody • Douglas Elliman Real Estate - Park Plaza



