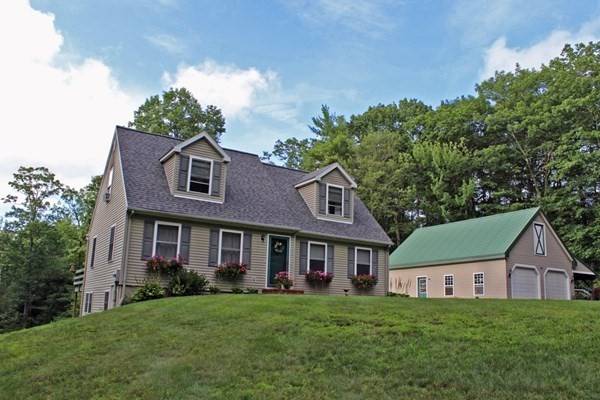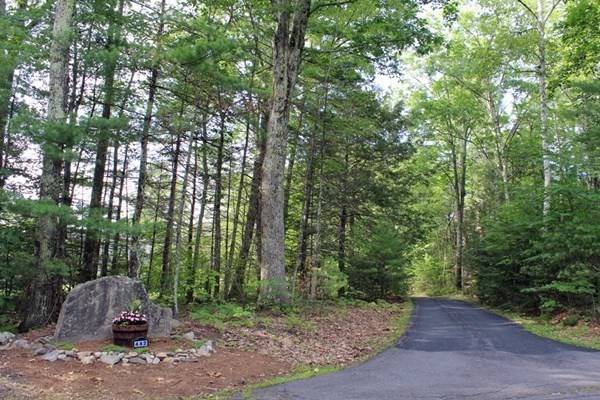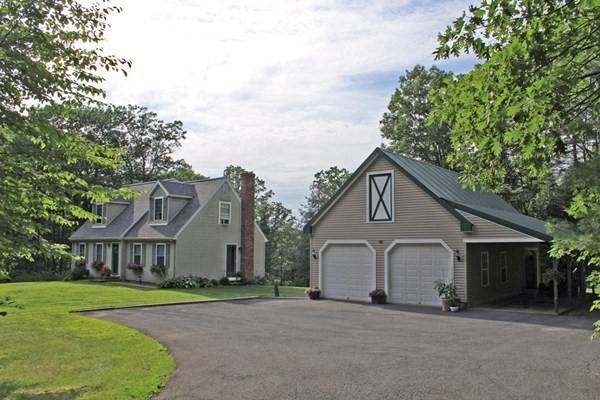For more information regarding the value of a property, please contact us for a free consultation.
Key Details
Sold Price $450,000
Property Type Single Family Home
Sub Type Single Family Residence
Listing Status Sold
Purchase Type For Sale
Square Footage 1,606 sqft
Price per Sqft $280
MLS Listing ID 72877727
Sold Date 09/29/21
Style Cape
Bedrooms 3
Full Baths 2
Year Built 1996
Annual Tax Amount $4,895
Tax Year 2021
Lot Size 18.650 Acres
Acres 18.65
Property Description
Classy Cape in immaculate condition. Set on just under 19 acres of land in a private setting. The open living area includes a remodeled kitchen with a center island with lots of storage, a dining area, and a slider that opens to a full length that overlooks the yard below with blueberry bushes, asparagus, and horseradish that will be ready and waiting for you next year and the woods beyond. First-floor bedroom, bath and laundry, and two large bedrooms with skylights and a bath on the second floor. Full walkout basement with two walls of windows just waiting to be finished into additional living space or keep as a workshop. Two-story two-car open span garage with a heated workshop on the back and an attached carport. The exterior wood boiler can efficiently heat the house with the wood from the land. The new roof, mini-split in the living room, oak floors in the kitchen and living room, and
Location
State MA
County Franklin
Zoning RAF
Direction Route 63 to South Mountain Road. 2 Miles on Left.
Rooms
Basement Full, Walk-Out Access, Interior Entry, Concrete
Primary Bedroom Level Second
Kitchen Flooring - Hardwood, Dining Area, Balcony / Deck, Pantry, Countertops - Stone/Granite/Solid, Kitchen Island, Cabinets - Upgraded, Chair Rail, Deck - Exterior, Exterior Access, Open Floorplan, Remodeled, Slider, Stainless Steel Appliances, Pot Filler Faucet, Lighting - Overhead
Interior
Interior Features Closet, Mud Room, Internet Available - Broadband
Heating Baseboard, Oil, Wood, Ductless
Cooling Ductless
Flooring Tile, Vinyl, Laminate, Hardwood, Flooring - Vinyl
Appliance ENERGY STAR Qualified Refrigerator, ENERGY STAR Qualified Dryer, ENERGY STAR Qualified Dishwasher, ENERGY STAR Qualified Washer, Range Hood, Range - ENERGY STAR, Utility Connections for Electric Range, Utility Connections for Electric Oven, Utility Connections for Electric Dryer
Laundry Dryer Hookup - Electric, Washer Hookup
Basement Type Full, Walk-Out Access, Interior Entry, Concrete
Exterior
Exterior Feature Rain Gutters
Garage Spaces 2.0
Community Features Walk/Jog Trails, Stable(s), Conservation Area, Highway Access, House of Worship, Private School, Public School
Utilities Available for Electric Range, for Electric Oven, for Electric Dryer
Roof Type Shingle
Total Parking Spaces 4
Garage Yes
Building
Lot Description Easements, Gentle Sloping, Level, Sloped
Foundation Concrete Perimeter
Sewer Private Sewer
Water Private
Architectural Style Cape
Read Less Info
Want to know what your home might be worth? Contact us for a FREE valuation!

Our team is ready to help you sell your home for the highest possible price ASAP
Bought with Michael Pratt • Coldwell Banker Community REALTORS®



