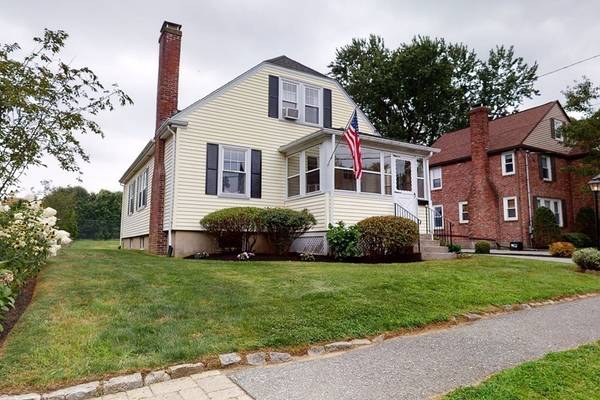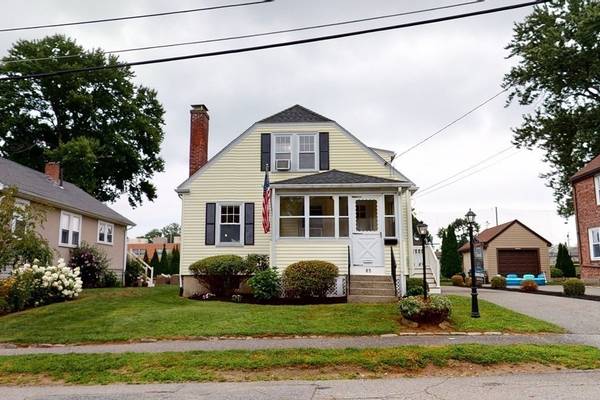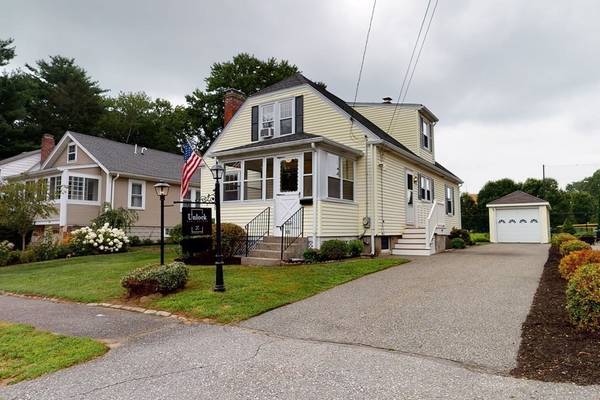For more information regarding the value of a property, please contact us for a free consultation.
Key Details
Sold Price $765,000
Property Type Single Family Home
Sub Type Single Family Residence
Listing Status Sold
Purchase Type For Sale
Square Footage 1,924 sqft
Price per Sqft $397
Subdivision Warrendale
MLS Listing ID 72879423
Sold Date 09/29/21
Style Bungalow
Bedrooms 4
Full Baths 2
HOA Y/N false
Year Built 1927
Annual Tax Amount $4,007
Tax Year 2021
Lot Size 4,791 Sqft
Acres 0.11
Property Description
Lovingly cared for 4 bedroom 2 full bathroom home in highly desirable Warrendale locale on a quiet street! This house has been owned and cared for by the same family since 1957 and their meticulous attention to detail and care has truly made this home a treasure! The home features 1,924 sq. feet of living area with hardwood floors and 2 recently renovated bathrooms. Other recent upgrades include roof, heating system, and a brand-new water heater. The large EIK with granite countertops and sparkling new gas range flows into a sun filled dining room with large entry to elegant living room with fireplace flanked by masterfully crafted built ins. Downstairs basement is huge with great height, fireplace, laundry area with sink, and seemingly endless storage awaiting your finishing touch. Park your car in the garage and your lawnmower in the shed. Only seconds away from the park, school, and walking path. This is a can't miss opportunity in one of Waltham's most sought after neighborhoods!
Location
State MA
County Middlesex
Zoning RES
Direction From Main street take a left onto Bowker, left onto Chafee, and right onto Mayall.
Rooms
Basement Full, Partially Finished, Interior Entry, Bulkhead, Concrete
Interior
Interior Features Internet Available - Unknown
Heating Central, Hot Water, Steam, Natural Gas
Cooling Window Unit(s)
Flooring Tile, Hardwood
Fireplaces Number 2
Appliance Range, Dishwasher, Disposal, Refrigerator, Freezer, Washer, Dryer, Gas Water Heater, Tank Water Heater, Plumbed For Ice Maker, Utility Connections for Gas Range, Utility Connections for Gas Oven, Utility Connections for Gas Dryer
Laundry Washer Hookup
Basement Type Full, Partially Finished, Interior Entry, Bulkhead, Concrete
Exterior
Exterior Feature Rain Gutters, Storage, Garden
Garage Spaces 1.0
Community Features Public Transportation, Shopping, Pool, Tennis Court(s), Park, Walk/Jog Trails, Medical Facility, Highway Access, House of Worship, Private School, Public School, University, Sidewalks
Utilities Available for Gas Range, for Gas Oven, for Gas Dryer, Washer Hookup, Icemaker Connection
Roof Type Shingle
Total Parking Spaces 4
Garage Yes
Building
Lot Description Level
Foundation Block
Sewer Public Sewer
Water Public
Architectural Style Bungalow
Schools
Elementary Schools Fitzgerald
Middle Schools Mcdevitt
High Schools Waltham High
Others
Senior Community false
Acceptable Financing Contract
Listing Terms Contract
Read Less Info
Want to know what your home might be worth? Contact us for a FREE valuation!

Our team is ready to help you sell your home for the highest possible price ASAP
Bought with Ramsay and Company • Leading Edge Real Estate



