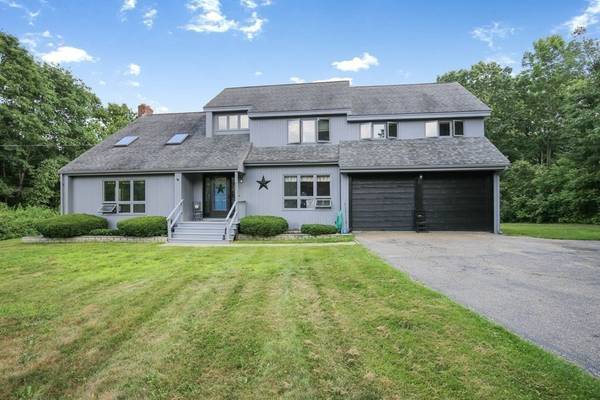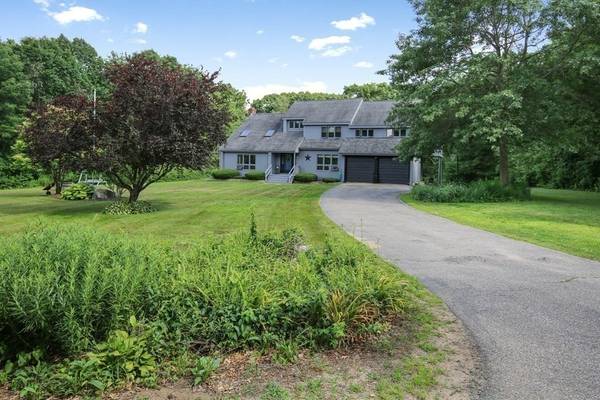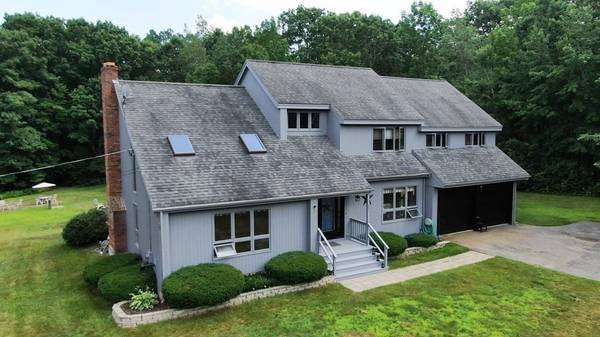For more information regarding the value of a property, please contact us for a free consultation.
Key Details
Sold Price $500,000
Property Type Single Family Home
Sub Type Single Family Residence
Listing Status Sold
Purchase Type For Sale
Square Footage 2,592 sqft
Price per Sqft $192
MLS Listing ID 72862076
Sold Date 09/30/21
Style Contemporary
Bedrooms 4
Full Baths 2
Half Baths 1
Year Built 1986
Annual Tax Amount $4,579
Tax Year 2021
Lot Size 10.560 Acres
Acres 10.56
Property Description
Come see this exquisite 4 bedroom, 3 bath contemporary on over 10 acres! This home is what your looking for! From soaring cathedral ceilings to high end custom granite floors and counters! So many features throughout including a spacious Master suite with granite bathroom, corner Jacuzzi hot tub, and granite shower. Balcony off the master overlooks the backyard. Beautiful stone wood burning fireplace is the grand feature in the family room. Parkette floors and a pellet stove in the dining room add even more cozy heat for those cold winters. Doors of glass lead to the back deck perched up high for entertaining looking down on the well maintained pool with its own sunbathing deck! If all of this house isn't enough, there is a large walkout basement leading to patio in the back yard. This home is ''built tough", 2x6 construction and framing that is more than it needs to be... Lower level has drains pre-plumbed for bathroom for future build-out.
Location
State MA
County Worcester
Zoning RES
Direction 951 new braintree rd oakham
Rooms
Basement Full, Walk-Out Access, Interior Entry, Concrete, Unfinished
Primary Bedroom Level Second
Dining Room Cathedral Ceiling(s), Flooring - Wood
Kitchen Flooring - Stone/Ceramic Tile, Countertops - Upgraded, Kitchen Island
Interior
Interior Features Central Vacuum
Heating Baseboard, Oil, Wood, Pellet Stove
Cooling None
Flooring Wood, Tile, Carpet, Stone / Slate, Wood Laminate, Engineered Hardwood, Other
Fireplaces Number 1
Fireplaces Type Living Room
Appliance Range, Dishwasher, Trash Compactor, Refrigerator, Washer, Dryer, Oil Water Heater, Tank Water Heaterless, Utility Connections for Electric Range, Utility Connections for Electric Oven, Utility Connections for Electric Dryer
Laundry Washer Hookup
Basement Type Full, Walk-Out Access, Interior Entry, Concrete, Unfinished
Exterior
Garage Spaces 2.0
Pool Above Ground
Community Features Walk/Jog Trails
Utilities Available for Electric Range, for Electric Oven, for Electric Dryer, Washer Hookup
Roof Type Shingle
Total Parking Spaces 7
Garage Yes
Private Pool true
Building
Lot Description Wooded, Cleared, Gentle Sloping, Level
Foundation Concrete Perimeter
Sewer Private Sewer
Water Private
Architectural Style Contemporary
Others
Senior Community false
Read Less Info
Want to know what your home might be worth? Contact us for a FREE valuation!

Our team is ready to help you sell your home for the highest possible price ASAP
Bought with The Aimee Kelly Crew • eXp Realty



