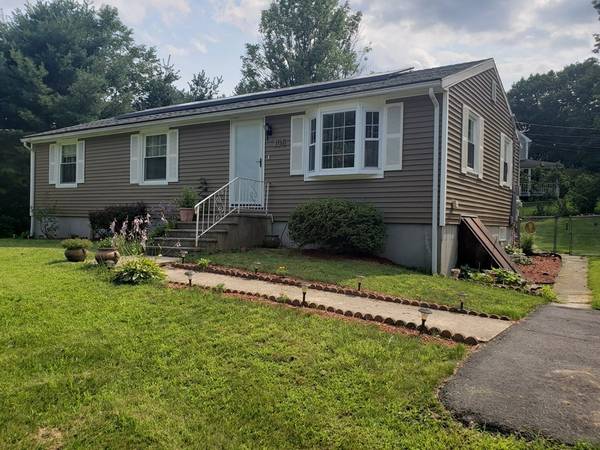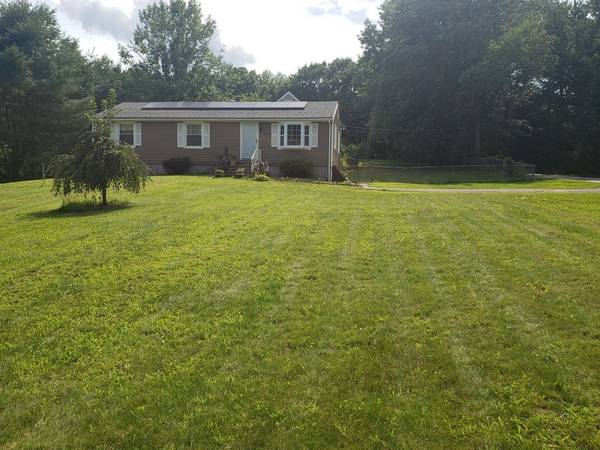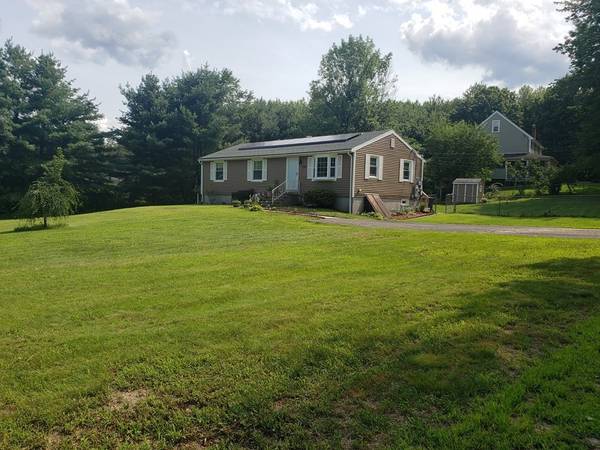For more information regarding the value of a property, please contact us for a free consultation.
Key Details
Sold Price $399,900
Property Type Single Family Home
Sub Type Single Family Residence
Listing Status Sold
Purchase Type For Sale
Square Footage 1,104 sqft
Price per Sqft $362
MLS Listing ID 72875961
Sold Date 09/30/21
Style Ranch
Bedrooms 4
Full Baths 2
Year Built 1981
Annual Tax Amount $5,405
Tax Year 2021
Lot Size 0.610 Acres
Acres 0.61
Property Description
Looking for a big YARD, extra space or perhaps a basement that you can make your own? If that's the case this ranch-style home it's for you. The great floor plan includes 3 bedroom,2 bathroom upstairs Spacious living room and a beautiful kitchen where you can enjoy knowing that you are close to major highways and stores, but still able to have relaxation on a quiet country side street. The downstairs has plenty of storage room with another bedroom to add more living space. Step outside and you will see a wide an long green yard with many possibilities while the fenced in back yard its great for gathering and worry-free play time with kids and pets. Seller is packed and home is waiting for the next owner, it is a must see turn-key and move in ready.
Location
State MA
County Worcester
Zoning Res
Direction Right off Rt 117
Rooms
Basement Full
Primary Bedroom Level First
Dining Room Flooring - Wood
Kitchen Flooring - Laminate, Flooring - Wood
Interior
Heating Radiant, Electric, Active Solar
Cooling None
Flooring Laminate
Appliance Range, Dishwasher, Microwave, Refrigerator, Washer, Dryer, Gas Water Heater, Utility Connections for Electric Range, Utility Connections for Electric Dryer
Laundry In Basement, Washer Hookup
Basement Type Full
Exterior
Exterior Feature Rain Gutters
Utilities Available for Electric Range, for Electric Dryer, Washer Hookup
Roof Type Shingle
Total Parking Spaces 4
Garage No
Building
Lot Description Corner Lot
Foundation Concrete Perimeter
Sewer Private Sewer
Water Public
Architectural Style Ranch
Read Less Info
Want to know what your home might be worth? Contact us for a FREE valuation!

Our team is ready to help you sell your home for the highest possible price ASAP
Bought with Touchstone Partners Team • Coldwell Banker Realty - Westford



