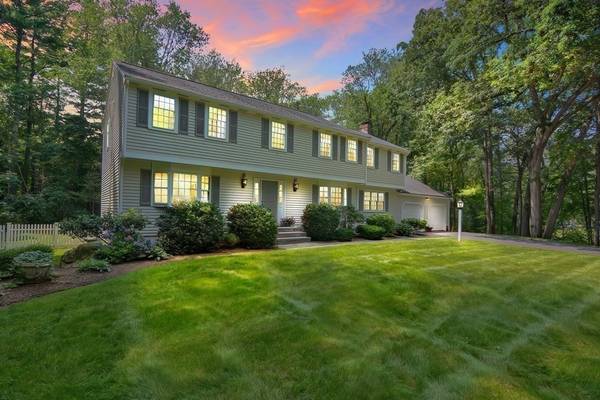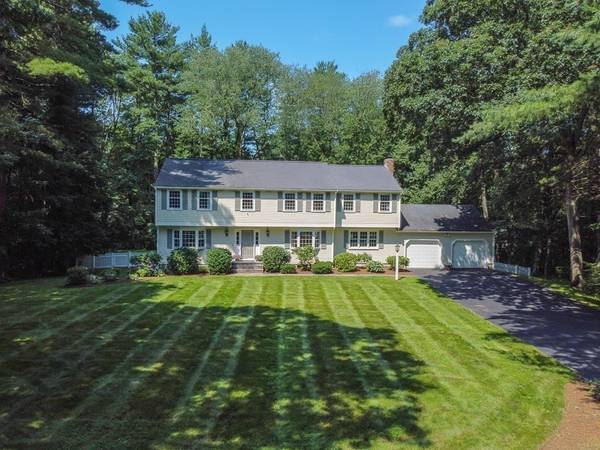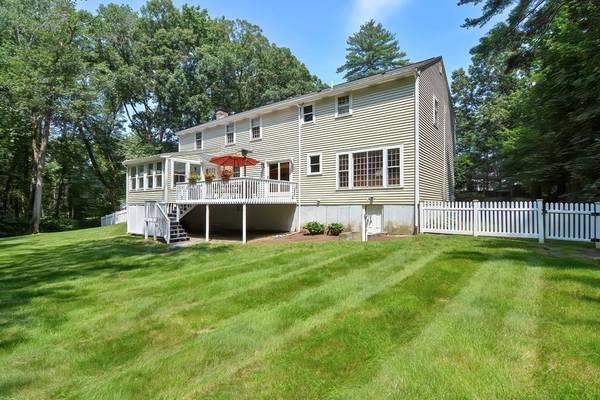For more information regarding the value of a property, please contact us for a free consultation.
Key Details
Sold Price $1,070,000
Property Type Single Family Home
Sub Type Single Family Residence
Listing Status Sold
Purchase Type For Sale
Square Footage 4,050 sqft
Price per Sqft $264
Subdivision Indian Hill
MLS Listing ID 72868856
Sold Date 09/30/21
Style Colonial, Garrison
Bedrooms 5
Full Baths 2
Half Baths 1
Year Built 1979
Annual Tax Amount $12,915
Tax Year 2021
Lot Size 0.800 Acres
Acres 0.8
Property Description
Situated on a quiet side street in Medfield's coveted Indian Hill neighborhood, this renovated 5 bedroom home is a turn-key property offering every amenity just in time for the school year! The floor plan is timeless yet transitional w/open sight-lines, spacious, sun-filled, freshly painted rooms, gleaming hardwoods, custom millwork and every upgrade. The family chef will appreciate a beautifully renovated kitchen featuring double ovens,a 6-burner Thermador gas range, wine fridge, pantry & coffee bar. Multiple seating areas offer ease of entertaining w/views of the front-to-back living rm, wainscoted dining rm and striking fireplace wall in the open family rm, leading to the sunroom or office. Upstairs,large bedrooms include a primary suite w/custom closet, stunning spa-like Carrara marble baths & laundry. A finished recreation/media room provides versatile space to work/study/work out/play. Relax on the private deck overlooking a park-like, tree-lined fenced backyard. HOUSE BEAUTIFUL!
Location
State MA
County Norfolk
Zoning RT
Direction Indian Hill >Seneca. Near 2 train stations, major routes, Noon Hill Reservation, Stop &Charles River
Rooms
Family Room Closet, Closet/Cabinets - Custom Built, Flooring - Hardwood, Exterior Access, Open Floorplan, Recessed Lighting, Remodeled, Crown Molding
Basement Full, Finished, Interior Entry
Primary Bedroom Level Second
Dining Room Flooring - Hardwood, Window(s) - Bay/Bow/Box, Wainscoting, Crown Molding
Kitchen Flooring - Hardwood, Pantry, Countertops - Stone/Granite/Solid, Kitchen Island, Breakfast Bar / Nook, Deck - Exterior, Exterior Access, Open Floorplan, Recessed Lighting, Remodeled, Slider, Stainless Steel Appliances, Wine Chiller, Gas Stove
Interior
Interior Features Ceiling Fan(s), Vaulted Ceiling(s), Closet, Open Floor Plan, Office, Foyer, Game Room, Exercise Room, Wired for Sound, High Speed Internet, Other
Heating Baseboard, Natural Gas
Cooling Central Air
Flooring Tile, Carpet, Marble, Hardwood, Stone / Slate, Flooring - Hardwood, Flooring - Wall to Wall Carpet
Fireplaces Number 1
Fireplaces Type Family Room
Appliance Dishwasher, Disposal, Trash Compactor, Microwave, Countertop Range, Wine Refrigerator, Range Hood, Tank Water Heater, Utility Connections for Gas Range, Utility Connections for Electric Oven, Utility Connections for Electric Dryer
Laundry Electric Dryer Hookup, Washer Hookup, Second Floor
Basement Type Full, Finished, Interior Entry
Exterior
Exterior Feature Rain Gutters, Professional Landscaping, Sprinkler System, Other
Garage Spaces 2.0
Fence Fenced/Enclosed, Fenced
Community Features Public Transportation, Shopping, Tennis Court(s), Park, Walk/Jog Trails, Bike Path, Conservation Area, House of Worship, Private School, Public School, Other, Sidewalks
Utilities Available for Gas Range, for Electric Oven, for Electric Dryer, Washer Hookup
Roof Type Shingle
Total Parking Spaces 4
Garage Yes
Building
Lot Description Wooded, Level
Foundation Concrete Perimeter
Sewer Public Sewer
Water Public
Schools
Elementary Schools Mem/Wheel/Dale
Middle Schools Blake
High Schools Medfield
Others
Acceptable Financing Contract
Listing Terms Contract
Read Less Info
Want to know what your home might be worth? Contact us for a FREE valuation!

Our team is ready to help you sell your home for the highest possible price ASAP
Bought with Christine Norcross & Partners • William Raveis R.E. & Home Services



