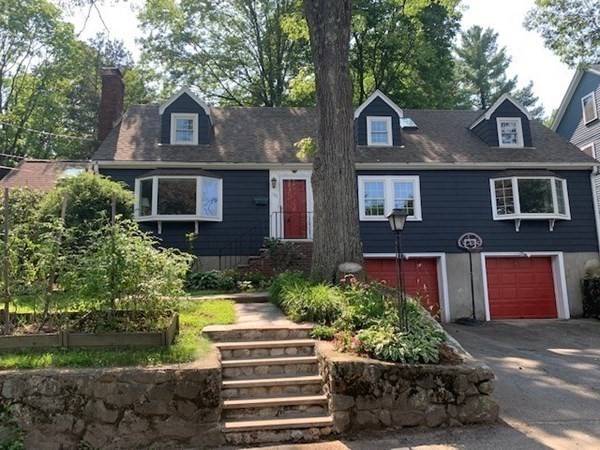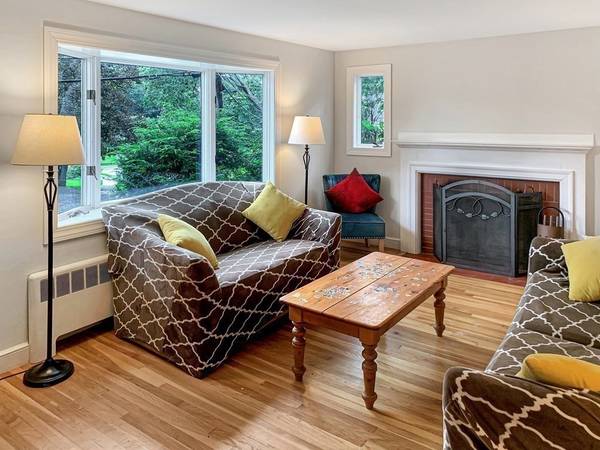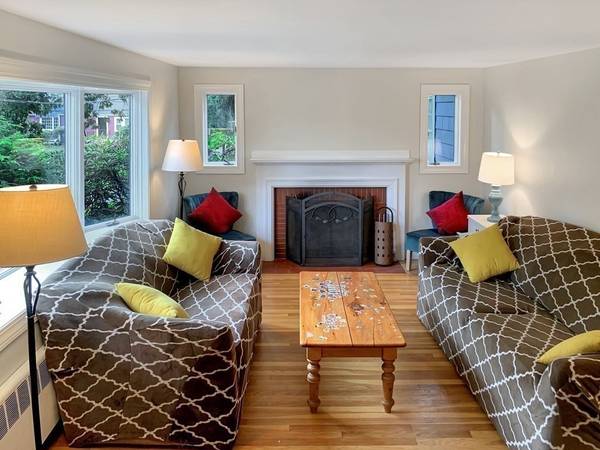For more information regarding the value of a property, please contact us for a free consultation.
Key Details
Sold Price $1,252,000
Property Type Single Family Home
Sub Type Single Family Residence
Listing Status Sold
Purchase Type For Sale
Square Footage 2,747 sqft
Price per Sqft $455
Subdivision The Manor
MLS Listing ID 72880054
Sold Date 09/28/21
Style Cape
Bedrooms 4
Full Baths 3
HOA Y/N false
Year Built 1953
Annual Tax Amount $12,073
Tax Year 2021
Lot Size 7,405 Sqft
Acres 0.17
Property Description
Expanded Cape in the highly desirable Manor! Overlooking Kineen Park the neighborhood playground and social center. The heart of this home is the open kitchen/ dining room/ family room with a wall of built-ins, beautiful kitchen cabinetry, high end appliances (Thermador 6 burner range), granite counters and sliders that open to the outdoor entertaining area with 20' x 20' composite deck (2008). There's a flexible floor plan that allows for a first floor primary bedroom and 3 upstairs bedrooms. Other improvements of note include- 2020 exterior paint, 2020 front walkway and steps, 2013 kitchen renovation, new upstairs bath (with radiant heat and "suntube") in 2013, 2nd floor HVAC and central air in 2013, converted to natural gas heat in 2010, new roof in 2013, new (larger) hot water tank 2018, finished basement and installed french drain with sump pump in 2009/ 2010. An excellent location with easy access to Routes 3, 95 and 128 and minutes from conservation areas and the Burlington Mall
Location
State MA
County Middlesex
Zoning RS
Direction Bedford Street to Simonds Road
Rooms
Basement Full, Partial, Partially Finished, Garage Access, Bulkhead
Primary Bedroom Level First
Interior
Interior Features Play Room
Heating Forced Air, Baseboard, Radiant, Natural Gas, Electric
Cooling Central Air
Flooring Tile, Carpet, Hardwood
Fireplaces Number 1
Appliance Range, Dishwasher, Disposal, Microwave, Refrigerator, Washer, Dryer, Range Hood, Gas Water Heater, Tank Water Heater, Utility Connections for Gas Range, Utility Connections for Electric Oven
Laundry In Basement, Washer Hookup
Basement Type Full, Partial, Partially Finished, Garage Access, Bulkhead
Exterior
Exterior Feature Rain Gutters, Storage, Stone Wall
Garage Spaces 2.0
Community Features Public Transportation, Tennis Court(s), Park, Bike Path, Conservation Area, Highway Access, House of Worship, Public School, Sidewalks
Utilities Available for Gas Range, for Electric Oven, Washer Hookup
Roof Type Shingle
Total Parking Spaces 2
Garage Yes
Building
Lot Description Corner Lot, Wooded, Gentle Sloping
Foundation Concrete Perimeter
Sewer Public Sewer
Water Public
Architectural Style Cape
Schools
Elementary Schools Estabrook
Middle Schools Diamond
High Schools Lhs
Others
Senior Community false
Read Less Info
Want to know what your home might be worth? Contact us for a FREE valuation!

Our team is ready to help you sell your home for the highest possible price ASAP
Bought with Zhihao Wang • StartPoint Realty



