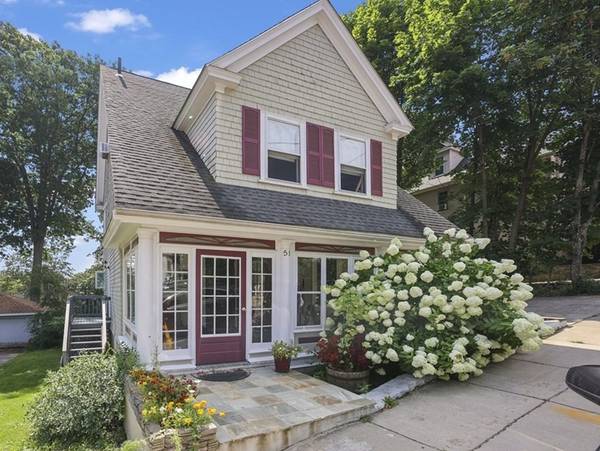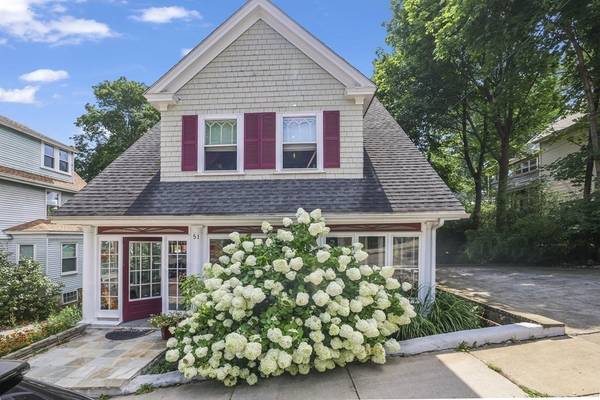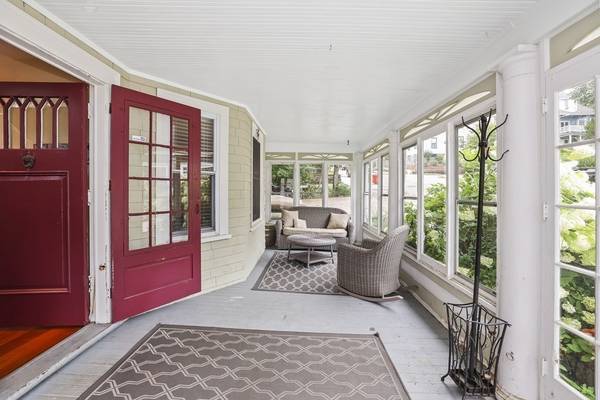For more information regarding the value of a property, please contact us for a free consultation.
Key Details
Sold Price $900,000
Property Type Single Family Home
Sub Type Single Family Residence
Listing Status Sold
Purchase Type For Sale
Square Footage 1,870 sqft
Price per Sqft $481
Subdivision Peters Hill
MLS Listing ID 72886224
Sold Date 09/30/21
Style Colonial
Bedrooms 4
Full Baths 2
Half Baths 1
HOA Y/N false
Year Built 1910
Annual Tax Amount $6,838
Tax Year 2022
Lot Size 5,662 Sqft
Acres 0.13
Property Description
Once-in-a-lifetime opportunity on Peters Hill! This single-style Victorian is only 3 homes away from the Mendum Street gate to the world-famous Arnold Arboretum! Enjoy fine living space in this large home just steps from the pastoral serenity of "The Arboretum" and the eclectic bustle of Roslindale Village! A gorgeous enclosed porch with walls of windows invites you inside. There is an open floor plan featuring a gas fireplaced living room, a formal dining room with access to the rear deck, a modern eat-in kitchen with a generous island and stainless steel appliances, and a powder room complete this floor. There are a total of 4 well-proportioned bedrooms, an owner's suite with a full private bath, 2.5 baths, and excellent closet/storage space! The third floor has been transformed into a two-room suite with an office space and a fourth bedroom. All systems are gas. There is a lofty rear deck off the kitchen & dining room overlooking a large back lawn. Two car off-street parking.
Location
State MA
County Suffolk
Area Roslindale
Zoning Res
Direction Perhaps the finest location in Boston: Live between the Arnold Arboretum & Roslindale Village!
Rooms
Basement Full, Unfinished
Primary Bedroom Level Second
Dining Room Bathroom - Half, Flooring - Hardwood, Open Floorplan, Crown Molding
Kitchen Flooring - Hardwood, Countertops - Stone/Granite/Solid, Open Floorplan, Remodeled, Stainless Steel Appliances, Gas Stove
Interior
Interior Features Office
Heating Natural Gas
Cooling None
Flooring Hardwood
Fireplaces Number 1
Fireplaces Type Living Room
Appliance Range, Dishwasher, Disposal, Microwave, Refrigerator, Gas Water Heater
Laundry In Basement
Basement Type Full, Unfinished
Exterior
Community Features Public Transportation, Shopping, Pool, Tennis Court(s), Park, Walk/Jog Trails, Bike Path, Conservation Area, Highway Access, T-Station
Roof Type Shingle
Total Parking Spaces 2
Garage No
Building
Lot Description Wooded
Foundation Stone
Sewer Public Sewer
Water Public
Architectural Style Colonial
Read Less Info
Want to know what your home might be worth? Contact us for a FREE valuation!

Our team is ready to help you sell your home for the highest possible price ASAP
Bought with Charlie Fiore • eXp Realty



