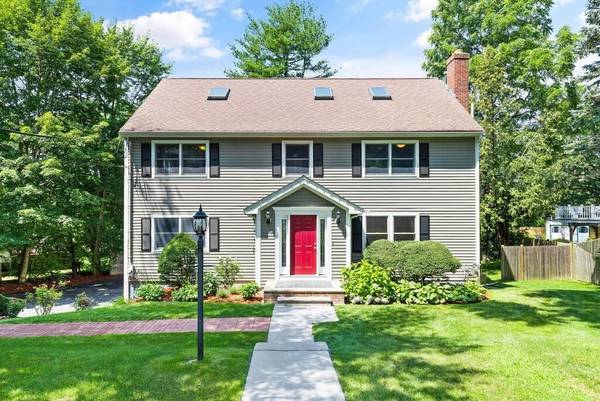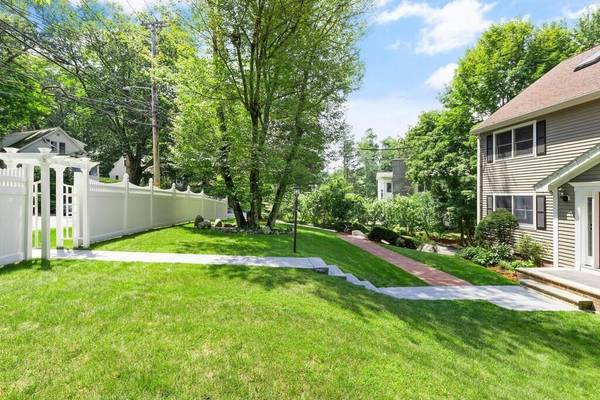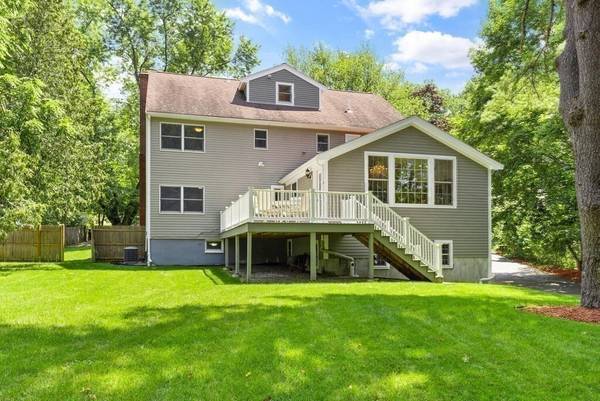For more information regarding the value of a property, please contact us for a free consultation.
Key Details
Sold Price $1,660,000
Property Type Single Family Home
Sub Type Single Family Residence
Listing Status Sold
Purchase Type For Sale
Square Footage 3,990 sqft
Price per Sqft $416
Subdivision Lincoln Park
MLS Listing ID 72879067
Sold Date 10/04/21
Style Colonial
Bedrooms 5
Full Baths 5
HOA Y/N false
Year Built 1999
Annual Tax Amount $15,354
Tax Year 2021
Lot Size 0.490 Acres
Acres 0.49
Property Description
Walk or bike to Lincoln Park and Minuteman National Park, or watch the sunset over the Cambridge Reservoir down the street! This pristine 5 Bedroom, 5 Bath, 1999 Colonial home with 3-car garage sits on beautifully landscaped grounds of half an acre. You'll love the tranquil and private setting with sunny woodsy views from every window. A major expansion and remodeling in 2015 which included a Great Room, a newly finished 3rd floor, new kitchen and baths plus so much more has made this a truly exceptional home! The fabulous chef's kitchen with a large island will please any cook for meal preparation or hosting a buffet dinner party. It connects to a dramatic, sun-filled Great Room with cathedral ceiling and soaring windows overlooking trees! 2nd floor offers spacious 3 bedroom, 2 bath and a study. The sun-drenched loft features 3 skylights, a full bath, and a media center perfect for yoga, game nights or sleepovers. Kick start your fitness exercise this Fall in the gym. Welcome home!
Location
State MA
County Middlesex
Zoning RS
Direction Marrett Rd > Lincoln St
Rooms
Family Room Cathedral Ceiling(s), Flooring - Hardwood, Window(s) - Picture, Recessed Lighting
Basement Full, Partially Finished, Walk-Out Access, Interior Entry, Garage Access
Primary Bedroom Level Second
Dining Room Flooring - Hardwood
Kitchen Flooring - Hardwood, Countertops - Stone/Granite/Solid, Kitchen Island, Breakfast Bar / Nook, Deck - Exterior, Exterior Access, Remodeled, Stainless Steel Appliances
Interior
Interior Features Closet, Recessed Lighting, Bathroom - Full, Bathroom - Tiled With Shower Stall, Office, Media Room, Exercise Room, Bathroom, Mud Room
Heating Central, Baseboard, Natural Gas
Cooling Central Air
Flooring Carpet, Hardwood, Flooring - Wall to Wall Carpet, Flooring - Hardwood, Flooring - Stone/Ceramic Tile
Fireplaces Number 1
Fireplaces Type Living Room
Appliance Range, Dishwasher, Disposal, Refrigerator, Washer, Dryer, Wine Refrigerator, Range Hood, Gas Water Heater, Plumbed For Ice Maker, Utility Connections for Gas Range, Utility Connections for Gas Oven, Utility Connections for Electric Dryer
Laundry Flooring - Stone/Ceramic Tile, Electric Dryer Hookup, Second Floor, Washer Hookup
Basement Type Full, Partially Finished, Walk-Out Access, Interior Entry, Garage Access
Exterior
Exterior Feature Rain Gutters, Professional Landscaping, Sprinkler System, Stone Wall
Garage Spaces 3.0
Community Features Public Transportation, Shopping, Park, Walk/Jog Trails, Golf, Medical Facility, Bike Path, Conservation Area, Highway Access, House of Worship, Public School
Utilities Available for Gas Range, for Gas Oven, for Electric Dryer, Washer Hookup, Icemaker Connection
View Y/N Yes
View Scenic View(s)
Roof Type Asphalt/Composition Shingles
Total Parking Spaces 6
Garage Yes
Building
Lot Description Gentle Sloping
Foundation Concrete Perimeter
Sewer Public Sewer
Water Public
Architectural Style Colonial
Schools
Elementary Schools Hasting
Middle Schools Diamond
High Schools Lhs
Others
Senior Community false
Read Less Info
Want to know what your home might be worth? Contact us for a FREE valuation!

Our team is ready to help you sell your home for the highest possible price ASAP
Bought with Tony Fun • All-Bright Realty



