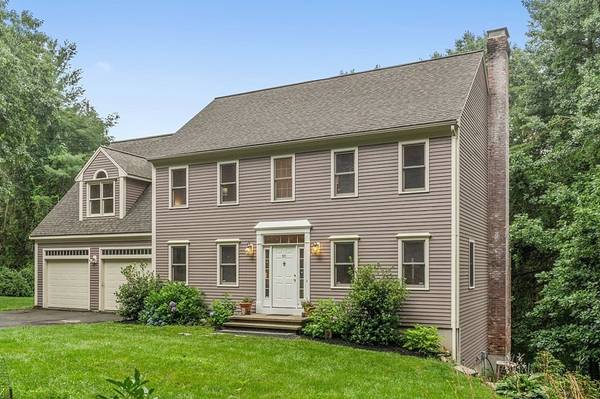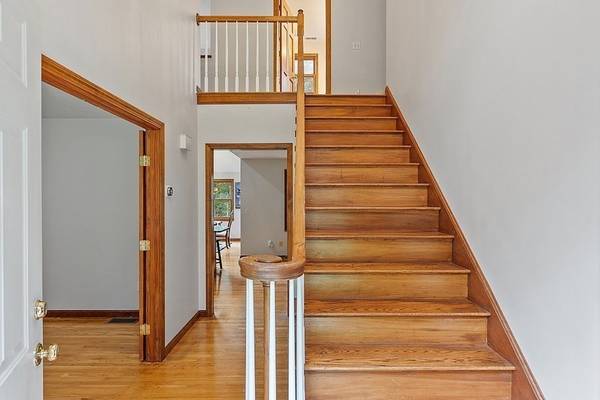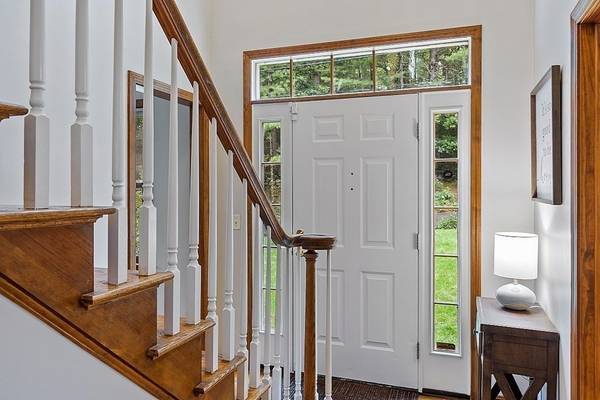For more information regarding the value of a property, please contact us for a free consultation.
Key Details
Sold Price $875,000
Property Type Single Family Home
Sub Type Single Family Residence
Listing Status Sold
Purchase Type For Sale
Square Footage 3,279 sqft
Price per Sqft $266
MLS Listing ID 72873948
Sold Date 10/07/21
Style Colonial
Bedrooms 4
Full Baths 2
Half Baths 1
HOA Y/N false
Year Built 1994
Annual Tax Amount $10,381
Tax Year 2020
Lot Size 3.030 Acres
Acres 3.03
Property Description
Tranquil, luxury living with hardwood floors, woodland views, and fresh interior paint at this well-maintained four bedroom, two and a half bathroom colonial. The open concept floor plan features a stainless-steel kitchen that offers plenty of space and storage, granite counters, and a functional island with seating. The fireplaced family room off the kitchen makes entertaining a breeze and the formal living room provides additional space when needed. The large, finished walkout basement with high ceilings and full windows flooded with natural light means there is space for everyone to work, or relax with the home theatre or pool table. The master suite is quite grand with multiple closets and a spacious bathroom. In addition, this wonderful home also includes multiple office spaces, central air, first floor laundry, a large deck, and a two car garage all situated on over three acres of land. Easy access to Route 495 and a scenic country setting make this home the complete package!
Location
State MA
County Middlesex
Zoning AR
Direction GPS or Massachusetts Ave. to Hill Road to Whitcomb Road; home is on the left.
Rooms
Family Room Flooring - Hardwood
Basement Full, Finished, Walk-Out Access, Interior Entry, Radon Remediation System
Primary Bedroom Level Second
Dining Room Skylight, Flooring - Hardwood, Exterior Access, Slider
Kitchen Ceiling Fan(s), Vaulted Ceiling(s), Flooring - Hardwood, Countertops - Stone/Granite/Solid, Kitchen Island, Open Floorplan, Recessed Lighting, Stainless Steel Appliances, Gas Stove
Interior
Interior Features Lighting - Overhead, Recessed Lighting, Office, Play Room, Media Room, Internet Available - Unknown
Heating Electric Baseboard, Oil
Cooling Central Air
Flooring Hardwood, Stone / Slate, Flooring - Hardwood
Fireplaces Number 1
Fireplaces Type Family Room
Appliance Range, Dishwasher, Refrigerator, Freezer, Washer, Dryer, Water Treatment, Vacuum System - Rough-in, Range Hood, Electric Water Heater, Tank Water Heater, Utility Connections for Gas Range, Utility Connections for Gas Oven, Utility Connections for Electric Dryer
Laundry Flooring - Stone/Ceramic Tile, Main Level, Electric Dryer Hookup, Washer Hookup, First Floor
Basement Type Full, Finished, Walk-Out Access, Interior Entry, Radon Remediation System
Exterior
Exterior Feature Rain Gutters, Garden
Garage Spaces 2.0
Community Features Public Transportation, Shopping, Pool, Tennis Court(s), Park, Walk/Jog Trails, Bike Path, Conservation Area, Highway Access, House of Worship, Public School, T-Station
Utilities Available for Gas Range, for Gas Oven, for Electric Dryer, Washer Hookup
Roof Type Shingle
Total Parking Spaces 4
Garage Yes
Building
Lot Description Wooded
Foundation Concrete Perimeter
Sewer Private Sewer
Water Private
Architectural Style Colonial
Schools
Elementary Schools A.B.R.S.D.
Middle Schools Raymond J Grey
High Schools A.B.R.H.S.
Others
Senior Community false
Acceptable Financing Contract
Listing Terms Contract
Read Less Info
Want to know what your home might be worth? Contact us for a FREE valuation!

Our team is ready to help you sell your home for the highest possible price ASAP
Bought with John Blades • Barrett Sotheby's International Realty



