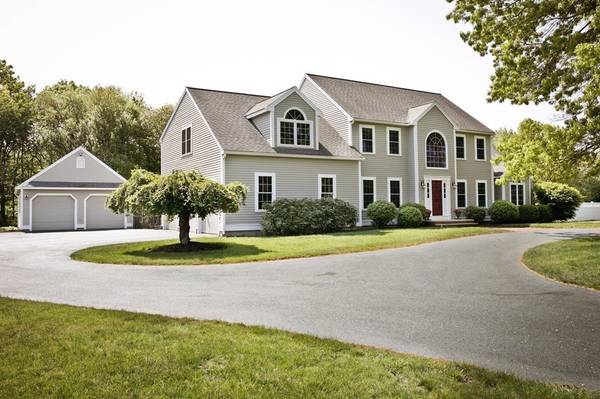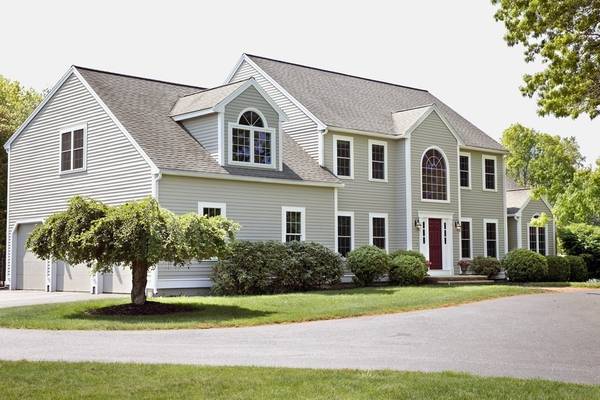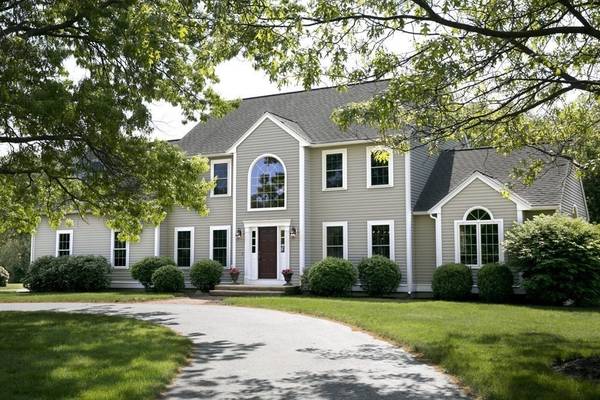For more information regarding the value of a property, please contact us for a free consultation.
Key Details
Sold Price $822,000
Property Type Single Family Home
Sub Type Single Family Residence
Listing Status Sold
Purchase Type For Sale
Square Footage 3,004 sqft
Price per Sqft $273
MLS Listing ID 72841078
Sold Date 10/07/21
Style Colonial
Bedrooms 4
Full Baths 2
Half Baths 2
HOA Y/N false
Year Built 1999
Annual Tax Amount $12,017
Tax Year 2021
Lot Size 1.560 Acres
Acres 1.56
Property Description
Your dream home awaits you! Situated on over 1.5 acres of level land, this beautiful 4 bedroom 4 bath colonial is the perfect home to entertain in! The open kitchen with granite countertops and island lead to the impressive great room with fireplace and built-in bar. Enjoy summer days spent at your own resort like backyard with inground pool, composite deck and pool house! In colder months when you can't get your pool laps in, head on down to the finished basement that offers an additional 1,000 sq ft of space, including half bath and gym. Have a lot of cars/toys you need to put somewhere? This home has you covered with 3 attached garage spaces and 2 more in the oversized detached garage! Don't miss out on this opportunity to own in a highly desirable neighborhood. Showings begin at open house Saturday (6/5) from 12-2 pm and Sunday (6/6) from 11-1 pm.
Location
State MA
County Worcester
Zoning RES
Direction High St. Ext to Houghton To Squire Shaler
Rooms
Family Room Flooring - Hardwood, Wet Bar
Basement Finished, Interior Entry, Bulkhead
Primary Bedroom Level Second
Dining Room Flooring - Hardwood
Kitchen Bathroom - Half, Flooring - Hardwood, Countertops - Stone/Granite/Solid, Kitchen Island, Open Floorplan, Slider
Interior
Interior Features Bathroom - Half, Recessed Lighting, Game Room, Exercise Room, Central Vacuum, Wet Bar
Heating Baseboard, Oil
Cooling Central Air
Flooring Carpet, Hardwood
Fireplaces Number 1
Fireplaces Type Family Room
Appliance Range, Dishwasher, Disposal, Microwave, Refrigerator, Freezer, Washer, Dryer, Vacuum System
Laundry Pantry, Main Level, First Floor
Basement Type Finished, Interior Entry, Bulkhead
Exterior
Exterior Feature Sprinkler System
Garage Spaces 5.0
Fence Fenced
Pool In Ground
Community Features Golf, Conservation Area, Highway Access, Public School
Total Parking Spaces 10
Garage Yes
Private Pool true
Building
Lot Description Wooded
Foundation Concrete Perimeter
Sewer Public Sewer
Water Public
Architectural Style Colonial
Schools
Elementary Schools Mary Rowlandson
Middle Schools Luther Burbank
High Schools Nashoba
Read Less Info
Want to know what your home might be worth? Contact us for a FREE valuation!

Our team is ready to help you sell your home for the highest possible price ASAP
Bought with Ashley Davidson • Thrive Real Estate Specialists



