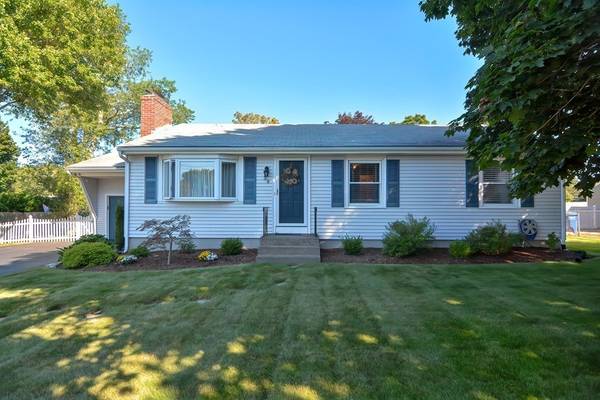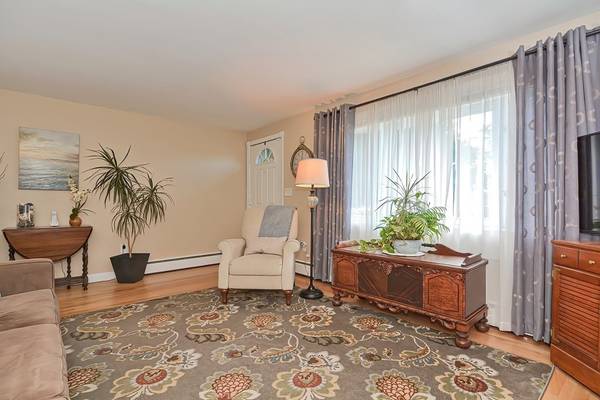For more information regarding the value of a property, please contact us for a free consultation.
Key Details
Sold Price $390,000
Property Type Single Family Home
Sub Type Single Family Residence
Listing Status Sold
Purchase Type For Sale
Square Footage 1,332 sqft
Price per Sqft $292
Subdivision Briarwood
MLS Listing ID 72893060
Sold Date 10/07/21
Style Ranch
Bedrooms 3
Full Baths 2
HOA Y/N false
Year Built 1964
Annual Tax Amount $3,854
Tax Year 2021
Lot Size 10,454 Sqft
Acres 0.24
Property Description
Meticulously maintained 3 bed, 2 bath ranch nestled in desirable Briarwood neighborhood that proves single story living at its finest. Features an airy, open and bright eat in kitchen with newer appliances and a peek a boo window overlooking the den/family room. Walk right out through glass slider doors from the den/family room to a large and private, fenced yard with a great patio area. Spacious living room features large picture window and charming brick fireplace. Sizeable bedrooms, bath featuring double vanity. Finished lower level offers plenty of opportunity to make it your own space for a rec/family room/gym space. Also includes hardwoods, attached one car garage, gas heat, young boiler and sprinkler system! Tucked away on a private and peaceful street, yet close to all amenities.
Location
State MA
County Bristol
Zoning R1
Direction Off County Rd
Rooms
Basement Full, Partially Finished, Interior Entry
Primary Bedroom Level First
Kitchen Flooring - Laminate, Open Floorplan
Interior
Interior Features Den
Heating Baseboard, Natural Gas
Cooling None
Flooring Tile, Laminate, Hardwood, Flooring - Laminate
Fireplaces Number 2
Fireplaces Type Family Room, Living Room
Appliance Range, Dishwasher, Microwave, Refrigerator, Washer, Dryer, Gas Water Heater, Tank Water Heater, Utility Connections for Gas Oven, Utility Connections for Gas Dryer
Laundry In Basement, Washer Hookup
Basement Type Full, Partially Finished, Interior Entry
Exterior
Exterior Feature Rain Gutters, Sprinkler System
Garage Spaces 1.0
Fence Fenced/Enclosed, Fenced
Community Features Shopping, Pool, Tennis Court(s), Golf, Highway Access, Public School
Utilities Available for Gas Oven, for Gas Dryer, Washer Hookup
Roof Type Shingle
Total Parking Spaces 5
Garage Yes
Building
Foundation Concrete Perimeter
Sewer Private Sewer
Water Public
Architectural Style Ranch
Read Less Info
Want to know what your home might be worth? Contact us for a FREE valuation!

Our team is ready to help you sell your home for the highest possible price ASAP
Bought with Patty Bain • RE/MAX River's Edge



