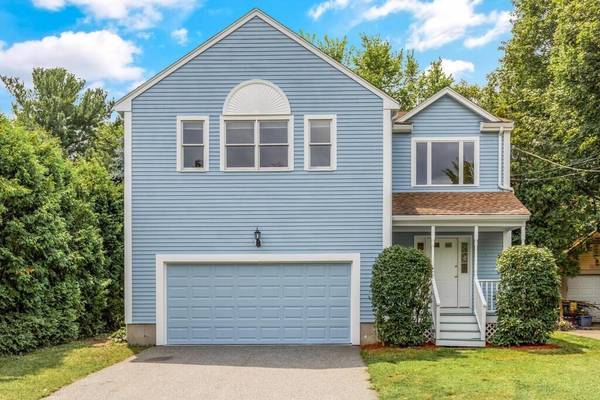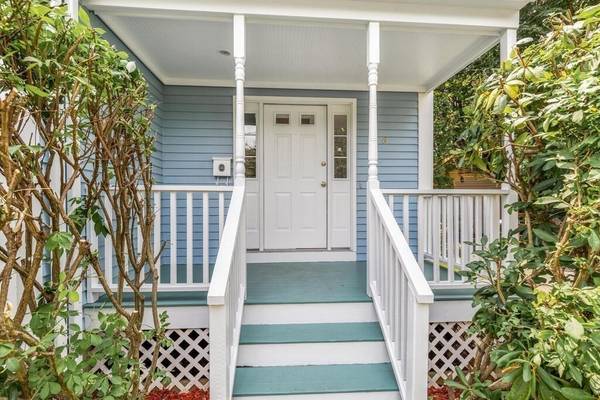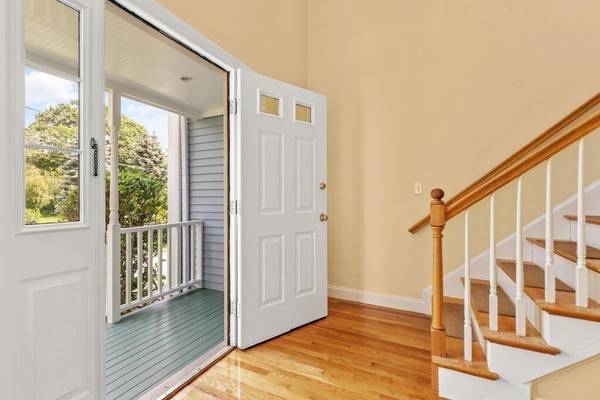For more information regarding the value of a property, please contact us for a free consultation.
Key Details
Sold Price $1,205,000
Property Type Single Family Home
Sub Type Single Family Residence
Listing Status Sold
Purchase Type For Sale
Square Footage 2,408 sqft
Price per Sqft $500
Subdivision East Village
MLS Listing ID 72875259
Sold Date 10/07/21
Style Colonial
Bedrooms 4
Full Baths 2
Half Baths 1
HOA Y/N false
Year Built 1999
Annual Tax Amount $11,540
Tax Year 2021
Lot Size 5,227 Sqft
Acres 0.12
Property Description
Back on Market due to issues re Buyer's work visa. Walk to Bike Lane and Wilson Farm! Welcome to East Village, Lexington's popular neighborhood with the easiest commute to Cambridge and Boston! Built in 1999 and just freshly repainted, this charming 4 bedroom and 2.5 bath modern Colonial home offers a spacious and open floor plan with sparkling hardwood floors throughout. Its cozy front porch welcomes your guests into a 2-story open foyer with a soaring ceiling and a Great Room, plus a wainscoting Dining Room that overlooks the shady backyard. Cooking will be a breeze in the large eat-in kitchen fully equipped with newer stainless steel appliances, including a gas range. A sun-filled Family Room with a gas-log fireplace and a sliding door opens onto a deck and the private backyard. The second floor features four very spacious bedrooms including a Primary Suite with a brand new walk-in shower. So many improvements since 2015 such as a new roof, new gas heating, central AC, and more!
Location
State MA
County Middlesex
Zoning RS
Direction Massachusetts Ave > Fottler Ave > Brandon St
Rooms
Family Room Flooring - Hardwood, Deck - Exterior, Recessed Lighting, Slider
Basement Full, Interior Entry, Unfinished
Primary Bedroom Level Second
Dining Room Flooring - Hardwood, Chair Rail, Open Floorplan, Recessed Lighting, Wainscoting
Kitchen Flooring - Stone/Ceramic Tile, Dining Area, Recessed Lighting, Stainless Steel Appliances
Interior
Interior Features Vaulted Ceiling(s), Balcony - Interior, Entrance Foyer, Loft
Heating Central, Forced Air, Natural Gas
Cooling Central Air
Flooring Tile, Hardwood, Flooring - Hardwood
Fireplaces Number 1
Fireplaces Type Family Room
Appliance Range, Dishwasher, Disposal, Microwave, Refrigerator, Washer, Dryer, Electric Water Heater, Utility Connections for Gas Range, Utility Connections for Gas Oven, Utility Connections for Electric Dryer
Laundry Electric Dryer Hookup, Washer Hookup, Second Floor
Basement Type Full, Interior Entry, Unfinished
Exterior
Exterior Feature Rain Gutters
Garage Spaces 2.0
Fence Fenced/Enclosed
Community Features Public Transportation, Shopping, Park, Walk/Jog Trails, Medical Facility, Bike Path, Conservation Area, Highway Access, House of Worship, Private School, Public School
Utilities Available for Gas Range, for Gas Oven, for Electric Dryer, Washer Hookup
Roof Type Asphalt/Composition Shingles
Total Parking Spaces 4
Garage Yes
Building
Lot Description Level
Foundation Concrete Perimeter
Sewer Public Sewer
Water Public
Architectural Style Colonial
Schools
Elementary Schools Harrington
Middle Schools Diamond
High Schools Lhs
Read Less Info
Want to know what your home might be worth? Contact us for a FREE valuation!

Our team is ready to help you sell your home for the highest possible price ASAP
Bought with Maggie Dee • Compass



