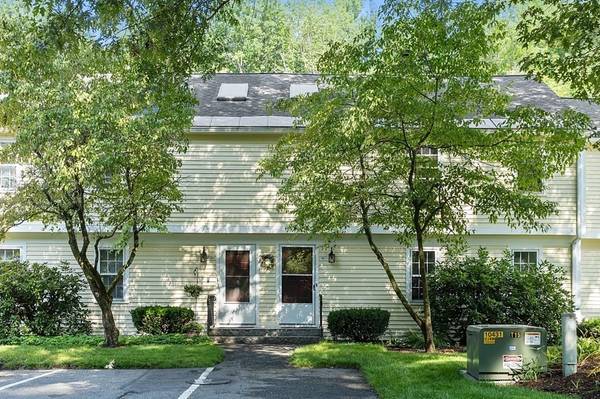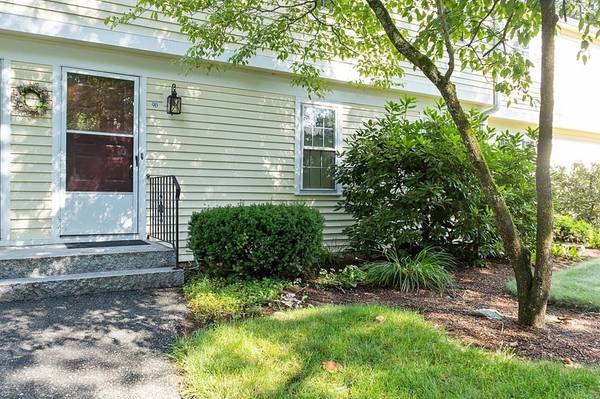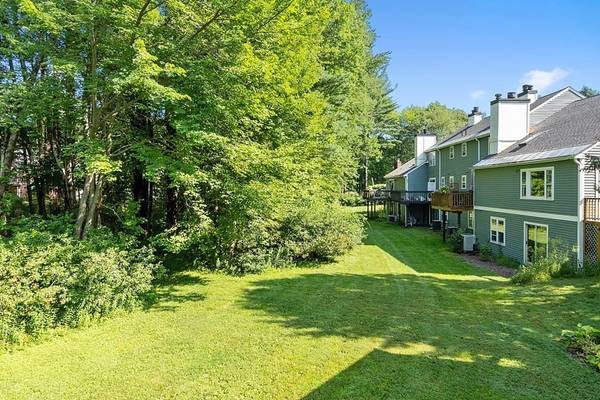For more information regarding the value of a property, please contact us for a free consultation.
Key Details
Sold Price $415,000
Property Type Condo
Sub Type Condominium
Listing Status Sold
Purchase Type For Sale
Square Footage 1,566 sqft
Price per Sqft $265
MLS Listing ID 72880528
Sold Date 10/05/21
Bedrooms 2
Full Baths 1
Half Baths 1
HOA Fees $500/mo
HOA Y/N true
Year Built 1978
Annual Tax Amount $5,071
Tax Year 2020
Property Description
Applewood Village is conveniently located to major highways (Rt 2/495), West Acton shopping, and schools. The village has beautifully maintained grounds with roads to walk, a pool, 2 tennis courts, and a playground. This two-bedroom townhouse offers scenic views from the dining room deck and the lower-level family room that leads to a flat backyard. The main level features an open floor plan to the living, dining, and kitchen areas. The stairs in the living room will lead you to the newly carpeted second-floor bedrooms. The master bedroom offers a large walk-in closet. Outside the master, you will find a built-in ladder leading to a bonus loft room. The partially finished basement offers a spacious family room, a walkout to the yard, a separate utility room, storage, and a laundry closet. Imagine entering this townhouse on a cool Fall evening to the warmth of the fireplace roaring in the living room. All this place needs is your personal touch + for you to call this home!
Location
State MA
County Middlesex
Zoning Res
Direction Use GPS
Rooms
Family Room Flooring - Wall to Wall Carpet, Exterior Access, Slider
Primary Bedroom Level Second
Dining Room Flooring - Laminate, Deck - Exterior, Exterior Access, Open Floorplan, Slider
Kitchen Flooring - Laminate, Countertops - Stone/Granite/Solid
Interior
Interior Features Loft
Heating Heat Pump, Electric
Cooling Central Air
Flooring Vinyl, Carpet, Wood Laminate, Flooring - Wall to Wall Carpet
Fireplaces Number 1
Fireplaces Type Living Room
Appliance Range, Dishwasher, Microwave, Refrigerator, Washer, Dryer, Electric Water Heater, Utility Connections for Electric Range, Utility Connections for Electric Oven, Utility Connections for Electric Dryer
Laundry In Basement, In Unit, Washer Hookup
Exterior
Pool Association, In Ground
Utilities Available for Electric Range, for Electric Oven, for Electric Dryer, Washer Hookup
Roof Type Shingle
Total Parking Spaces 2
Garage No
Building
Story 3
Sewer Private Sewer
Water Private
Others
Senior Community false
Read Less Info
Want to know what your home might be worth? Contact us for a FREE valuation!

Our team is ready to help you sell your home for the highest possible price ASAP
Bought with Esin Susol Team • Castles Unlimited®



