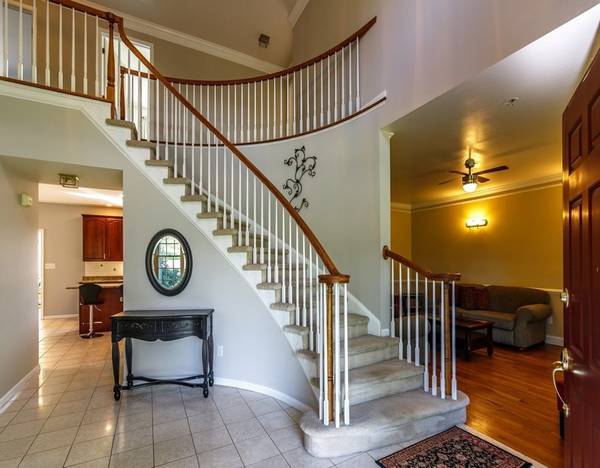For more information regarding the value of a property, please contact us for a free consultation.
Key Details
Sold Price $1,155,000
Property Type Single Family Home
Sub Type Single Family Residence
Listing Status Sold
Purchase Type For Sale
Square Footage 6,058 sqft
Price per Sqft $190
Subdivision Westboro Chase
MLS Listing ID 72876567
Sold Date 10/08/21
Style Colonial
Bedrooms 5
Full Baths 4
Half Baths 1
HOA Y/N false
Year Built 1997
Annual Tax Amount $15,551
Tax Year 2021
Lot Size 0.690 Acres
Acres 0.69
Property Description
Gracious brick front colonial in beautiful condition with a 2 story entrance foyer with marble flooring.. This property consists of over 2/3 of landscaped grounds adjacent to conservation land & Westboro's Charm Bracelet, is in a prestigious neighborhood, and is within minutes of the T station an the golf course. The huge 29 foot eat-in cherry cabineted kitchen with granite(added 2011) countertops opens to a fireplaced family room with hardwood floors. There's also a first floor bedroom, den, and full bathroom for visiting relatives or is perfect for a family with the need for in-law or au pair suite. There are 4 large bedrooms on the second floor with a large master suite complete with a 13' x11' cathedral ceiling master bathroom, a sitting room, and an oversized walk-in closet. The 1,740 sf game room in the walkout basement consists contains a 15' x15' office plus a full bathroom with a tub and shower. Ceiling fans in bedrooms, LR. Hardwood floors. Well water lawn irrigation system.
Location
State MA
County Worcester
Zoning RES
Direction Route 30 to Ruggles Street to Long Drive on left ( Westboro Chase).
Rooms
Family Room Skylight, Cathedral Ceiling(s), Ceiling Fan(s), Flooring - Hardwood, Open Floorplan
Basement Full, Finished, Walk-Out Access, Interior Entry, Sump Pump, Concrete
Primary Bedroom Level Second
Dining Room Flooring - Hardwood
Kitchen Flooring - Stone/Ceramic Tile, Countertops - Stone/Granite/Solid, Open Floorplan, Stainless Steel Appliances
Interior
Interior Features Ceiling - Cathedral, Bathroom - Half, Countertops - Stone/Granite/Solid, Bathroom - Full, Bathroom - With Tub & Shower, Office, Sun Room, Sitting Room, Bathroom, Game Room, Central Vacuum
Heating Forced Air, Natural Gas
Cooling Central Air, Dual
Flooring Tile, Carpet, Marble, Flooring - Hardwood, Flooring - Vinyl, Flooring - Wall to Wall Carpet, Flooring - Stone/Ceramic Tile
Fireplaces Number 1
Fireplaces Type Family Room
Appliance Dishwasher, Microwave, Countertop Range, Refrigerator, Washer, Dryer, Gas Water Heater, Tank Water Heater, Utility Connections for Gas Range, Utility Connections for Gas Dryer
Laundry Flooring - Stone/Ceramic Tile, First Floor
Basement Type Full, Finished, Walk-Out Access, Interior Entry, Sump Pump, Concrete
Exterior
Exterior Feature Rain Gutters, Storage, Professional Landscaping, Sprinkler System
Garage Spaces 3.0
Community Features Sidewalks
Utilities Available for Gas Range, for Gas Dryer
Roof Type Shingle
Total Parking Spaces 8
Garage Yes
Building
Foundation Concrete Perimeter
Sewer Public Sewer
Water Public
Architectural Style Colonial
Schools
Elementary Schools Fales
Middle Schools Mill Pd/Gibbons
High Schools Westboro High
Others
Senior Community false
Read Less Info
Want to know what your home might be worth? Contact us for a FREE valuation!

Our team is ready to help you sell your home for the highest possible price ASAP
Bought with Megan Tolland • Realty Executives Boston West



