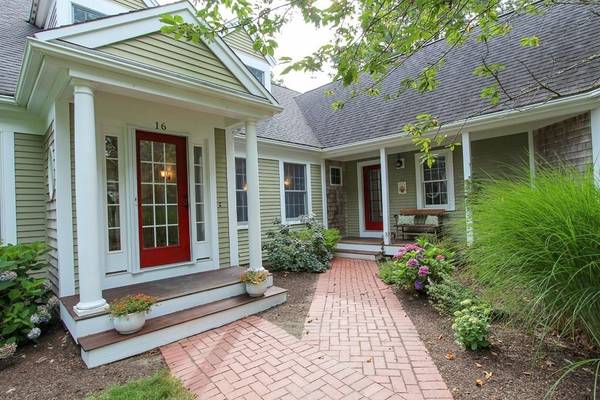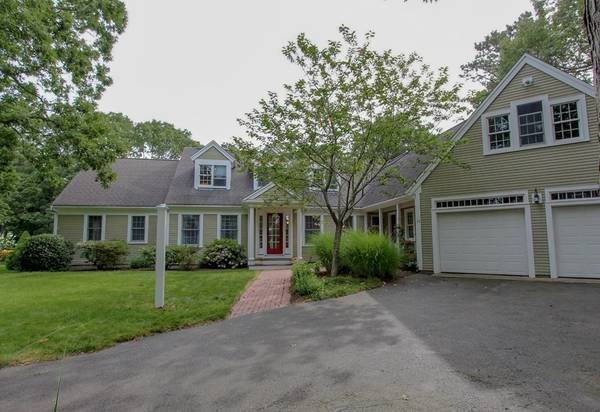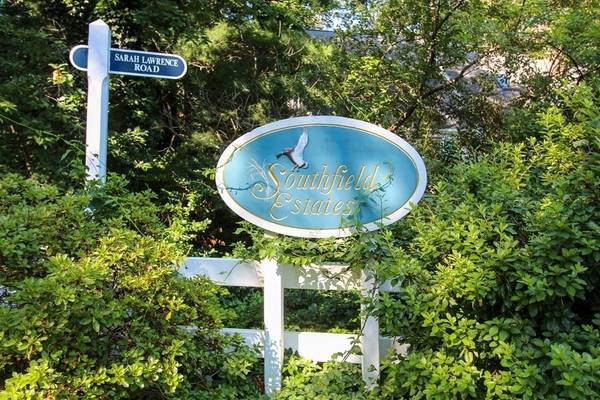For more information regarding the value of a property, please contact us for a free consultation.
Key Details
Sold Price $800,000
Property Type Single Family Home
Sub Type Single Family Residence
Listing Status Sold
Purchase Type For Sale
Square Footage 3,669 sqft
Price per Sqft $218
Subdivision Southfield Estates
MLS Listing ID 72877421
Sold Date 09/30/21
Style Cape
Bedrooms 3
Full Baths 3
Half Baths 1
Year Built 2000
Annual Tax Amount $9,813
Tax Year 2021
Lot Size 0.520 Acres
Acres 0.52
Property Description
Southfield Estates spacious 3,669 sq foot well-maintained Cape with open floor plan! Features include beautiful hardwood floors, a large kitchen island with eat-up counter and dining area which is open to the fireplaced Living Room. There is a 1st floor Master with walk-in closet & private full bath. A 10' slider opens to the rear yard and large deck.There is a 1st floor laundry/mudroom with exterior access to the fenced in side yard. The second floor has 2 Bedrooms, another Family /Sitting Room with study area, a study room, full bath & Bonus Room! Walk in storage area over the garage. There's a full basement with game room, full bath & workshop area. Oversized 2 car garage. The rear yard back up to the 14th hole of The Ridge Club!
Location
State MA
County Barnstable
Zoning R2
Direction Southfield ERtates: Bourne Hay Rd to Susan Carsley, Left on Sarah Lawrence
Rooms
Family Room Flooring - Hardwood, Deck - Exterior, Exterior Access, High Speed Internet Hookup, Open Floorplan, Recessed Lighting, Slider
Basement Full, Finished, Interior Entry
Primary Bedroom Level First
Dining Room Flooring - Hardwood, French Doors
Kitchen Closet, Flooring - Hardwood, Dining Area, Pantry, Kitchen Island, Breakfast Bar / Nook, Deck - Exterior, Exterior Access, High Speed Internet Hookup, Open Floorplan, Recessed Lighting, Slider, Stainless Steel Appliances, Gas Stove, Lighting - Pendant
Interior
Interior Features Closet, Bathroom - Full, Closet/Cabinets - Custom Built, Wet bar, High Speed Internet Hookup, Recessed Lighting, Mud Room, Sitting Room, Study, Bonus Room, Play Room, Central Vacuum, Internet Available - Broadband
Heating Natural Gas
Cooling None
Flooring Wood, Tile, Carpet, Hardwood, Flooring - Hardwood, Flooring - Wall to Wall Carpet
Fireplaces Number 1
Fireplaces Type Family Room
Appliance Range, Oven, Dishwasher, Refrigerator, Vacuum System, Utility Connections for Electric Range, Utility Connections for Electric Oven, Utility Connections for Electric Dryer
Laundry Dryer Hookup - Electric, Washer Hookup, Laundry Closet, First Floor
Basement Type Full, Finished, Interior Entry
Exterior
Garage Spaces 2.0
Utilities Available for Electric Range, for Electric Oven, for Electric Dryer
Waterfront Description Beach Front, Ocean, Beach Ownership(Public)
Total Parking Spaces 8
Garage Yes
Waterfront Description Beach Front, Ocean, Beach Ownership(Public)
Building
Lot Description Level
Foundation Concrete Perimeter, Irregular
Sewer Private Sewer
Water Private
Architectural Style Cape
Others
Senior Community false
Read Less Info
Want to know what your home might be worth? Contact us for a FREE valuation!

Our team is ready to help you sell your home for the highest possible price ASAP
Bought with Laura Lowe • Coldwell Banker Realty - Franklin



