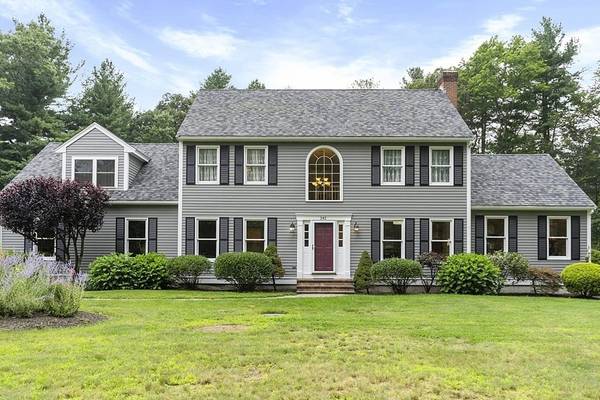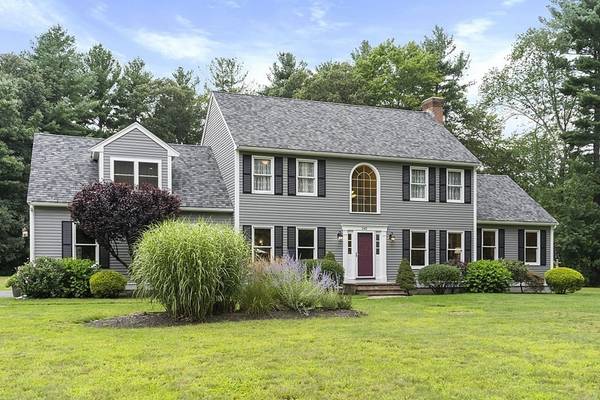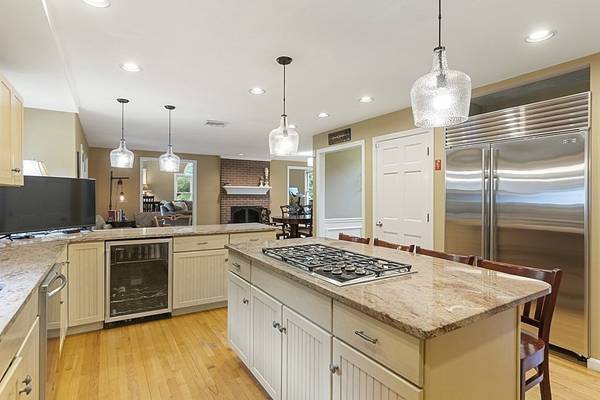For more information regarding the value of a property, please contact us for a free consultation.
Key Details
Sold Price $740,000
Property Type Single Family Home
Sub Type Single Family Residence
Listing Status Sold
Purchase Type For Sale
Square Footage 2,696 sqft
Price per Sqft $274
MLS Listing ID 72879800
Sold Date 10/07/21
Style Colonial
Bedrooms 4
Full Baths 2
Half Baths 1
HOA Y/N false
Year Built 1996
Annual Tax Amount $11,590
Tax Year 2021
Lot Size 4.590 Acres
Acres 4.59
Property Description
Ultra private setting for this stately, update colonial home nestled on 4.5 acres near the Bolton town line and just minutes from Rte 495! Spectacular chef's kitchen with updated cabinetry, expansive granite counter tops and high end appliances including Wolf 5 burner gas cooktop, Wolf double wall ovens, huge Sub Zero refrigerator and Marvel beverage Chiller! This sprawling home features lots of hardwood floors, brick fireplace, vaulted family room and incredible 3 season porch that leads to the new maintenance free deck overlooking private grounds! The master suite includes a spa-like master bath with jetted tub, huge tiled shower and double vanities. Updated first floor half bath and second floor family bath. Even the basement is finished with tons of room for the kids or even a game room! The central air system has just been updated, recent roof, exterior and interior painting. Just move right in!
Location
State MA
County Worcester
Zoning res
Direction Old Common or Mill St Ext to Bolton Station Rd
Rooms
Family Room Cathedral Ceiling(s), Ceiling Fan(s), Flooring - Hardwood
Basement Full, Finished, Bulkhead
Primary Bedroom Level Second
Dining Room Flooring - Hardwood
Kitchen Flooring - Hardwood, Countertops - Stone/Granite/Solid, Stainless Steel Appliances, Wine Chiller, Gas Stove
Interior
Interior Features Game Room, Play Room
Heating Baseboard, Oil
Cooling Central Air
Flooring Wood, Tile, Carpet, Flooring - Wall to Wall Carpet
Fireplaces Number 1
Appliance Range, Oven, Dishwasher, Refrigerator, Oil Water Heater, Utility Connections for Gas Range, Utility Connections for Electric Dryer
Laundry Flooring - Stone/Ceramic Tile, First Floor, Washer Hookup
Basement Type Full, Finished, Bulkhead
Exterior
Garage Spaces 2.0
Utilities Available for Gas Range, for Electric Dryer, Washer Hookup
Roof Type Shingle
Total Parking Spaces 8
Garage Yes
Building
Lot Description Wooded
Foundation Concrete Perimeter
Sewer Inspection Required for Sale, Private Sewer
Water Public
Architectural Style Colonial
Read Less Info
Want to know what your home might be worth? Contact us for a FREE valuation!

Our team is ready to help you sell your home for the highest possible price ASAP
Bought with Sharon Jones • Coldwell Banker Realty - Sudbury



