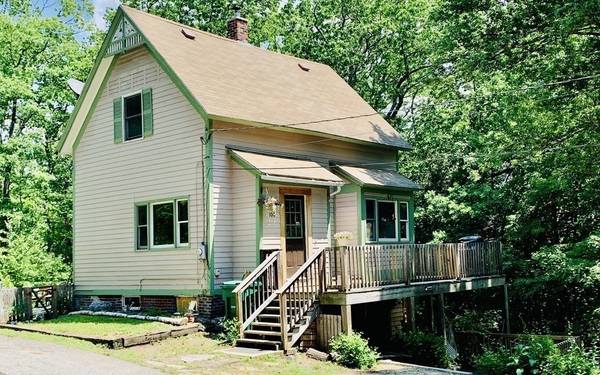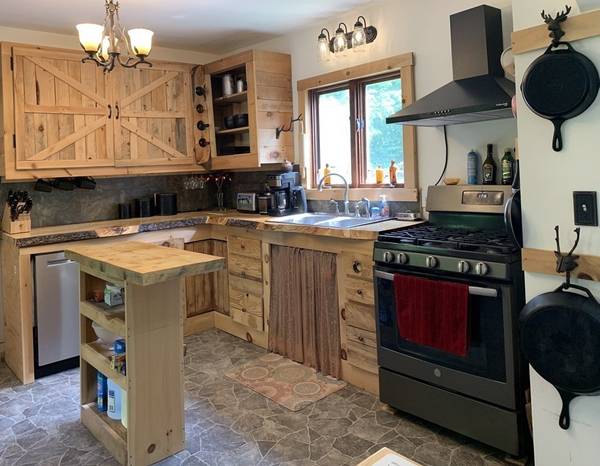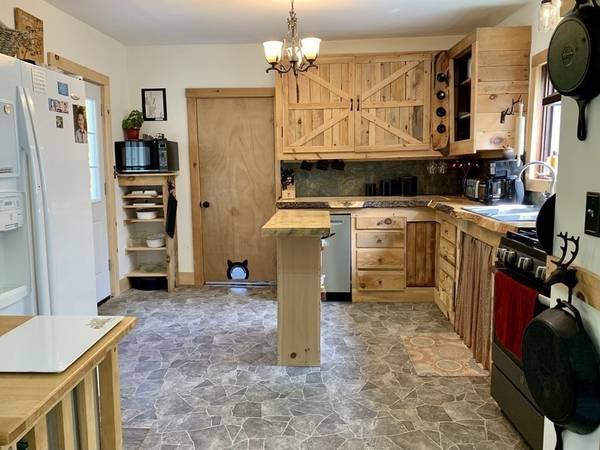For more information regarding the value of a property, please contact us for a free consultation.
Key Details
Sold Price $190,000
Property Type Single Family Home
Sub Type Single Family Residence
Listing Status Sold
Purchase Type For Sale
Square Footage 1,098 sqft
Price per Sqft $173
MLS Listing ID 72845393
Sold Date 10/12/21
Style Cape
Bedrooms 3
Full Baths 1
Half Baths 1
Year Built 1898
Annual Tax Amount $2,369
Tax Year 2021
Lot Size 0.290 Acres
Acres 0.29
Property Description
Motivated Seller!! Close to town and many amenities this home is nestled on 0.29 of an acre. It is the last house on a publicly maintained, quiet, dead-end road in Orange. The cozy and spacious interior offers everything you need with a rustic charm and feel. The country style kitchen boasts hand crafted cabinets, dining and living area with custom designed fixtures, 3 bedrooms (2 up stairs, 1 in the walk-out basement), an office, and 1.5 baths. Abutting Dexter Park and ample hiking trails, this home brings the outdoors in with a tree house-like feeling. There's also a large barn on the property that could be brought back to life with a little TLC. Home may not qualify for certain types of financing.
Location
State MA
County Franklin
Zoning A
Direction Rt. 122 to Prospect to Summit Street
Rooms
Basement Crawl Space, Partially Finished, Walk-Out Access, Interior Entry, Concrete
Primary Bedroom Level Second
Dining Room Flooring - Laminate, Open Floorplan, Lighting - Overhead
Kitchen Flooring - Vinyl, Kitchen Island, Country Kitchen, Exterior Access, Open Floorplan, Stainless Steel Appliances, Gas Stove
Interior
Interior Features Home Office, Internet Available - Unknown
Heating Ductless
Cooling Ductless
Flooring Vinyl, Laminate, Flooring - Laminate
Appliance Range, Dishwasher, Refrigerator, Range Hood, Electric Water Heater, Tank Water Heater, Geothermal/GSHP Hot Water, Utility Connections for Gas Range, Utility Connections for Gas Oven, Utility Connections for Electric Dryer
Laundry Bathroom - Full, Main Level, First Floor, Washer Hookup
Basement Type Crawl Space, Partially Finished, Walk-Out Access, Interior Entry, Concrete
Exterior
Community Features Public Transportation, Shopping, Walk/Jog Trails, Stable(s), Public School
Utilities Available for Gas Range, for Gas Oven, for Electric Dryer, Washer Hookup
Roof Type Shingle
Total Parking Spaces 4
Garage No
Building
Lot Description Gentle Sloping
Foundation Concrete Perimeter, Block, Brick/Mortar, Granite, Irregular
Sewer Public Sewer
Water Public
Architectural Style Cape
Schools
Elementary Schools Fisher Hill
Middle Schools Mahar
High Schools Mahar
Others
Acceptable Financing Contract
Listing Terms Contract
Read Less Info
Want to know what your home might be worth? Contact us for a FREE valuation!

Our team is ready to help you sell your home for the highest possible price ASAP
Bought with Kevin Cormier • Lamacchia Realty, Inc.



