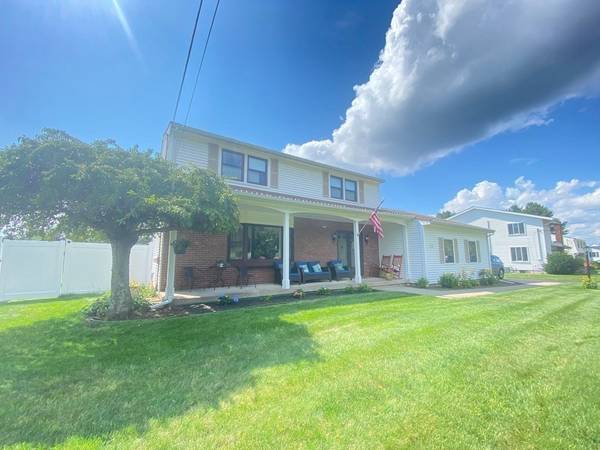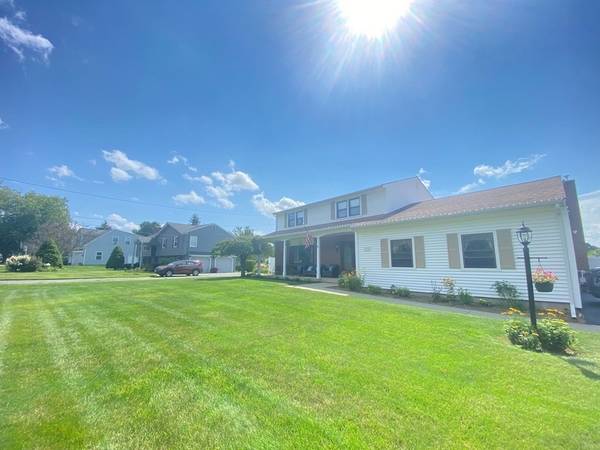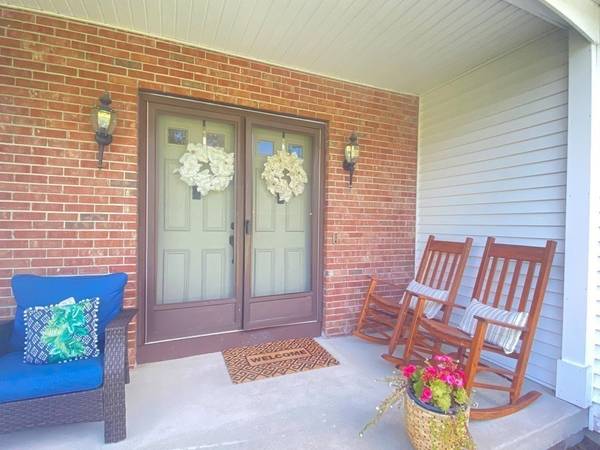For more information regarding the value of a property, please contact us for a free consultation.
Key Details
Sold Price $710,000
Property Type Single Family Home
Sub Type Single Family Residence
Listing Status Sold
Purchase Type For Sale
Square Footage 2,608 sqft
Price per Sqft $272
Subdivision Homestead Acres
MLS Listing ID 72884934
Sold Date 10/12/21
Style Colonial
Bedrooms 4
Full Baths 2
Half Baths 1
HOA Y/N false
Year Built 1976
Annual Tax Amount $6,118
Tax Year 2021
Lot Size 0.480 Acres
Acres 0.48
Property Description
Welcome To This Beautiful Colonial In Desirable Homestead Acres! This Home Features A Picture Perfect Farmers Porch And Double Door Entry! Upon Entry You Have The Foyer And A Large Living Room With A Bay Window Overlooking The Farmers Porch. An Open Concept Family Room And Eat In Kitchen Or Walk Into The Nestled Dining Room For A More Formal Setting. Kitchen Boasts A Beautiful Updated Granite Peninsula. First Floor Features Include Kitchen Aid Appliances, A Wine Cooler, A Half Bath, New Hardwood Floors , New 2 Unit Central Air, A Natural Fireplace In The Family Room With A Gas Insert. Upstairs You'll Find 4 Bedrooms And 2 Full Baths. Partially Finished Basement For Added Living Space! Walk Out Into A Newly Fenced Flat Yard And A Secluded In-Ground Pool. Not Warm Enough For A Dip? Hang Out By The Patio or enjoy the front farmers porch.
Location
State MA
County Essex
Area East Methuen
Zoning RB
Direction Howe St to Argilla St to Hampstead Street
Rooms
Family Room Flooring - Hardwood, Exterior Access, Recessed Lighting
Basement Full, Partially Finished, Bulkhead, Concrete
Primary Bedroom Level Second
Dining Room Flooring - Hardwood, Chair Rail
Kitchen Flooring - Hardwood, Dining Area, Pantry, Peninsula
Interior
Heating Baseboard, Natural Gas
Cooling Central Air, Dual
Flooring Wood, Carpet, Hardwood
Fireplaces Number 1
Fireplaces Type Family Room
Appliance Range, Dishwasher, Microwave, Refrigerator, ENERGY STAR Qualified Refrigerator, Wine Refrigerator, ENERGY STAR Qualified Dishwasher, Range - ENERGY STAR, Gas Water Heater, Tank Water Heater, Plumbed For Ice Maker, Utility Connections for Gas Range, Utility Connections for Gas Oven, Utility Connections for Gas Dryer
Laundry Gas Dryer Hookup, Washer Hookup, In Basement
Basement Type Full, Partially Finished, Bulkhead, Concrete
Exterior
Exterior Feature Professional Landscaping, Sprinkler System, Decorative Lighting
Garage Spaces 2.0
Fence Fenced
Pool In Ground
Community Features Public Transportation, Shopping, Pool, Park, Walk/Jog Trails, Golf, Medical Facility, Laundromat, Bike Path, Highway Access, House of Worship, Marina, Private School, Public School
Utilities Available for Gas Range, for Gas Oven, for Gas Dryer, Washer Hookup, Icemaker Connection
Roof Type Shingle
Total Parking Spaces 2
Garage Yes
Private Pool true
Building
Foundation Concrete Perimeter
Sewer Private Sewer
Water Public
Schools
Elementary Schools Cgs
Middle Schools Cgs
High Schools Methuen High
Read Less Info
Want to know what your home might be worth? Contact us for a FREE valuation!

Our team is ready to help you sell your home for the highest possible price ASAP
Bought with Patricia Elhachem • Coco, Early & Associates



