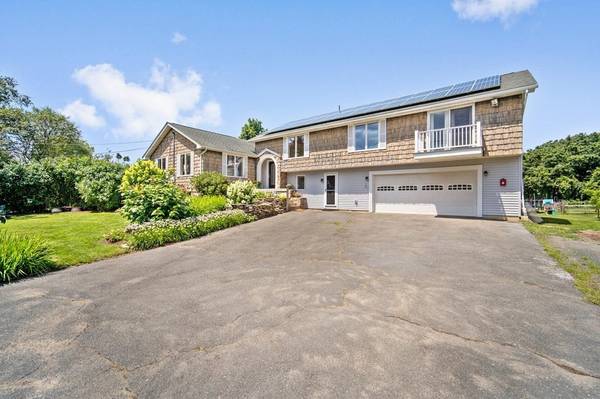For more information regarding the value of a property, please contact us for a free consultation.
Key Details
Sold Price $529,900
Property Type Single Family Home
Sub Type Single Family Residence
Listing Status Sold
Purchase Type For Sale
Square Footage 3,400 sqft
Price per Sqft $155
MLS Listing ID 72876674
Sold Date 10/14/21
Style Contemporary
Bedrooms 5
Full Baths 3
HOA Y/N false
Year Built 1987
Annual Tax Amount $8,833
Tax Year 2021
Lot Size 1.870 Acres
Acres 1.87
Property Description
This one has it ALL! 3400 sqft of of sprawling multi-level living space boasting 5 beds, 3 baths, 2 car attached garage, fully renovated chef's kitchen, master bath w/ clawfoot soaking tub & a stunning sun filled sunroom addition! Open concept kitchen/family room w/ pantry, granite counters, enormous multitiered island, double ovens, beautiful fireplace & new appliances! Cathedral ceiling living room, foyer entry & two composite decks attached; perfect for indoor/outdoor functions! w/ 4 BR's on the upper level including a true master suite w/ balcony over looking the stunning grounds outside, large walk in closet & gorgeous renovated ensuite w/ dual head shower. Lower level has a 5th bedroom, full bath & mudroom drop zone leading to the attached garage. Home features solar power, central vac, central air, wired for generator, hw floors, new carpet, freshly painted interior, tons of storage, additional 1 car garage, fruit trees & SO MUCH MORE! Don't miss another front row seat sunset!
Location
State MA
County Hampshire
Zoning RES
Direction Chicopee St. to Carver St. to Taylor Rd. or East St. to Truby St. to Taylor Rd.
Rooms
Basement Full, Interior Entry, Unfinished
Interior
Interior Features Central Vacuum
Heating Forced Air, Oil
Cooling Central Air
Flooring Tile, Carpet, Concrete, Hardwood, Engineered Hardwood
Fireplaces Number 1
Appliance Oven, Dishwasher, Disposal, Microwave, Countertop Range, Refrigerator, Washer, Dryer, Water Treatment, Vacuum System, Water Softener, Utility Connections for Electric Range, Utility Connections for Electric Oven, Utility Connections for Electric Dryer
Laundry Washer Hookup
Basement Type Full, Interior Entry, Unfinished
Exterior
Exterior Feature Balcony, Rain Gutters, Storage, Sprinkler System, Fruit Trees, Garden, Kennel
Garage Spaces 2.0
Community Features Shopping, Park, Walk/Jog Trails, Stable(s), Golf, Conservation Area
Utilities Available for Electric Range, for Electric Oven, for Electric Dryer, Washer Hookup, Generator Connection
View Y/N Yes
View Scenic View(s)
Roof Type Shingle
Total Parking Spaces 13
Garage Yes
Building
Lot Description Cleared, Gentle Sloping, Level
Foundation Concrete Perimeter
Sewer Private Sewer
Water Private
Architectural Style Contemporary
Others
Senior Community false
Read Less Info
Want to know what your home might be worth? Contact us for a FREE valuation!

Our team is ready to help you sell your home for the highest possible price ASAP
Bought with Matthew Crowner • Jones Group REALTORS®



